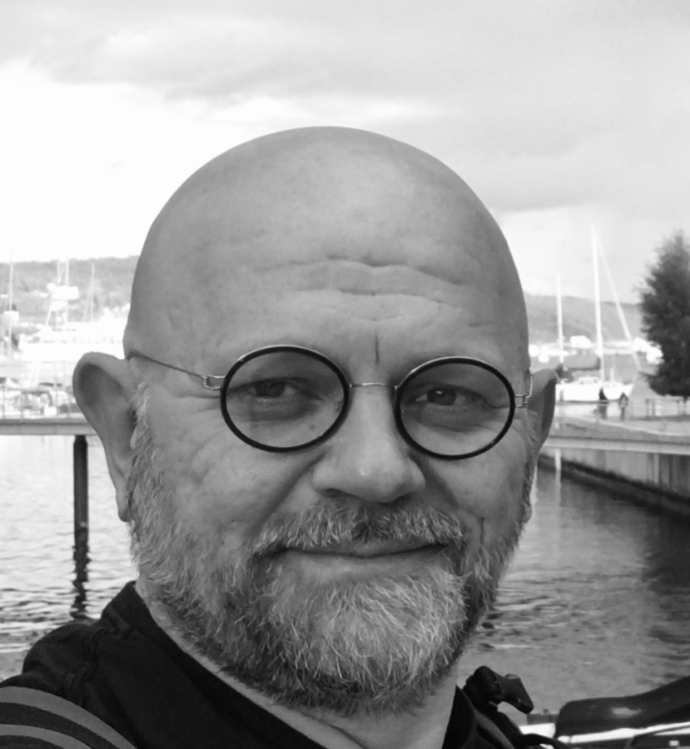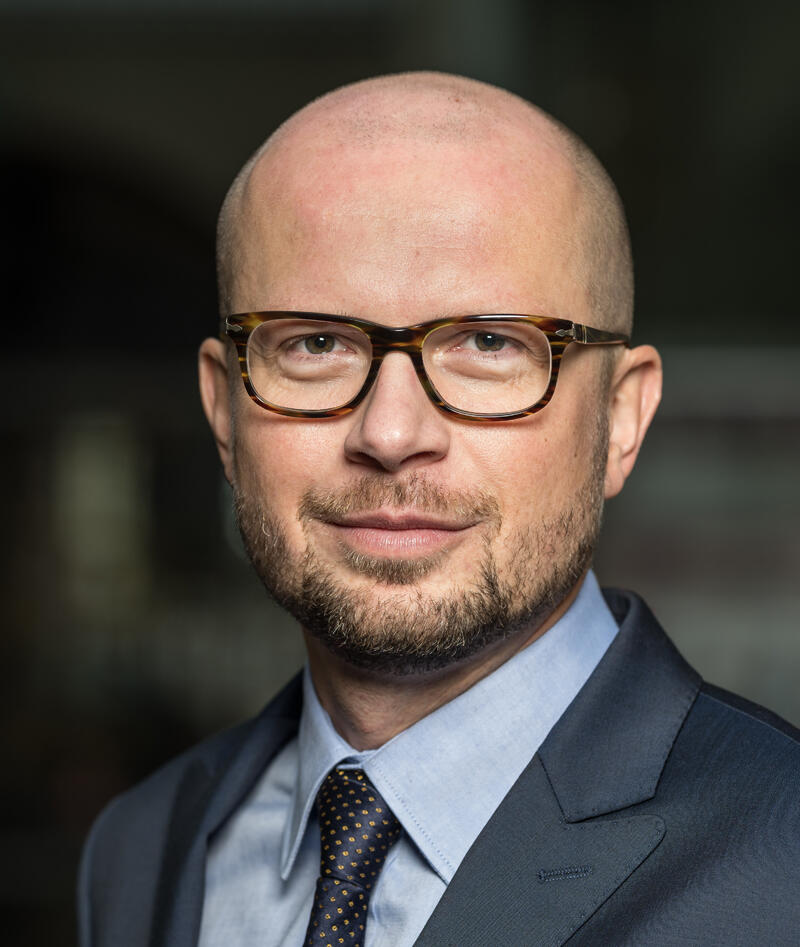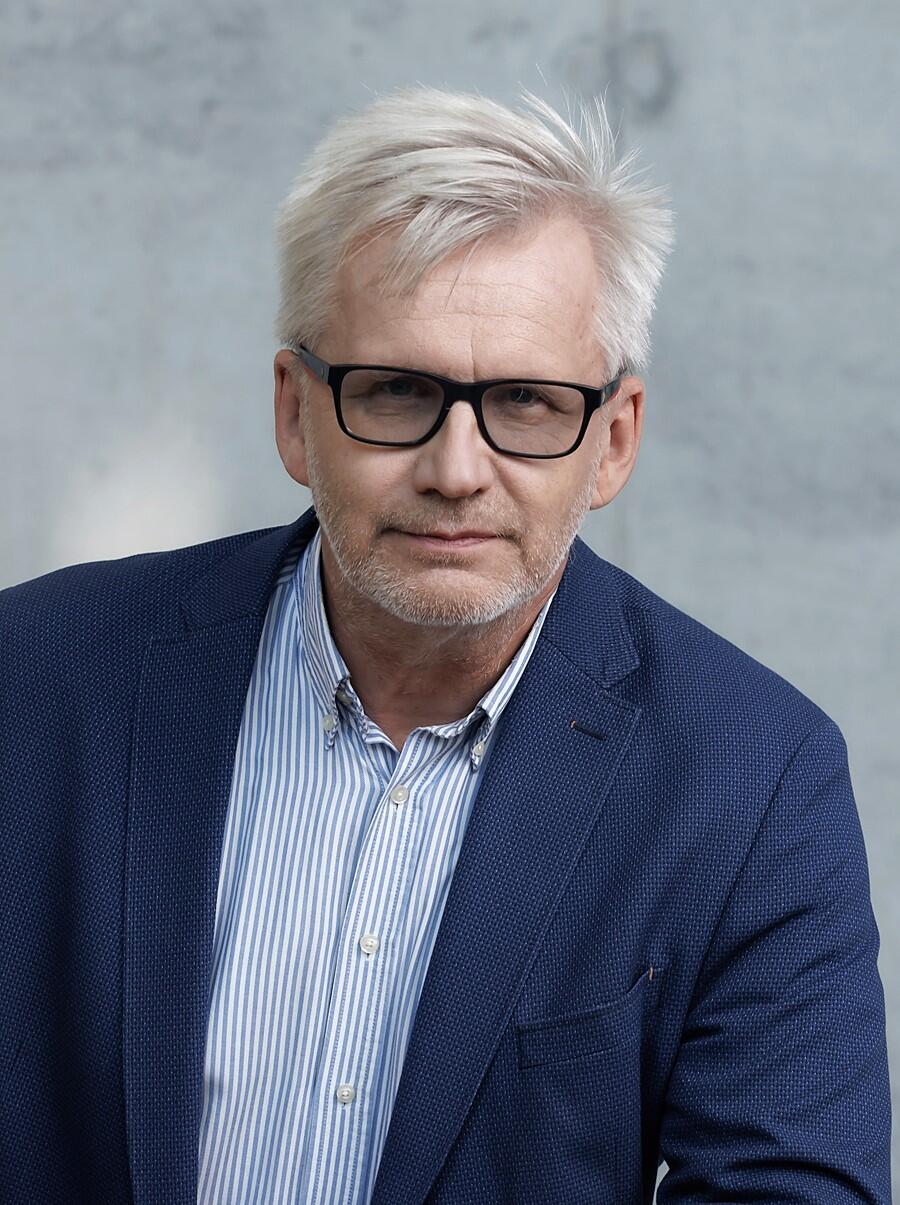Introducing the speakers and panelists of the conference
Flexible Planning. In search for innovative planning instruments
(in alphabetical order):
Markus Appenzeller
Monika Arczyńska
Janet Askew
Kristiaan Borret
Antonia Cornaro
Frank D’hondt
Pietro Elisei
Marlena Happach
Markus Hedorfer
Marek Janiak
Hendrik W van der Kamp
Luise Kneipel
Monika Konrad
Małgorzata Kostrzewska
Zuzana Ladzianska
Sławomir Ledwoń
Piotr Lorens
Tomasz Majda
Paweł Majkusiak
Justyna Martyniuk-Pęczek
Jakub Mazur
Weronika Mazurkiewicz
Thomas Mehlhorn
Łukasz Mikuła
Izabela Mironowicz
Martyna Nagórska
Łukasz Pancewicz
Gabriela Rembarz
Jacek Cezary Rymaszewski
Petr Salak
Krystyna Solarek
Michał Stangel
Jakub Szlachetko
Dhiru Thadani
Aneta Tomczak
Guy Vloebergh
Justyna Wieczerzak
Szymon Wojciechowski
Agnieszka Zimnicka

Markus Appenzeller
Architect – Urbanist - Educator
From the onset of his career, Markus has been working on the edge of architecture, landscape and planning. Working for the Office of Metropolitan Architecture and KCAP Architects & Planners, he was leading large scale urban planning as well as architectural projects in Europe and Asia. 2012 he co-founded MLA+ as a multidisciplinary architecture, planning and consultancy practice, currently employing around 120 people in offices in Rotterdam, Berlin and Shenzhen.
MLA+ is focusing on the big questions in relations to cities – urbanization, regeneration, housing, climate change and resulting necessary adjustments to the way we live.
Besides his professional activities, Markus is active as an educator. After teaching at the Berlage Institute in Rotterdam, the Urban Transformation School in St. Petersburg and the Moscow School of Architecture, in 2017, he has been appointed as head of urbanism at the Amsterdam Academy of Architecture. Markus has published numerous texts on urban planning and design topics, most recently on planning in the post—soviet space, on the City of Shenzhen in China and on current spatial debates on his blog The Daily Urban Dose.
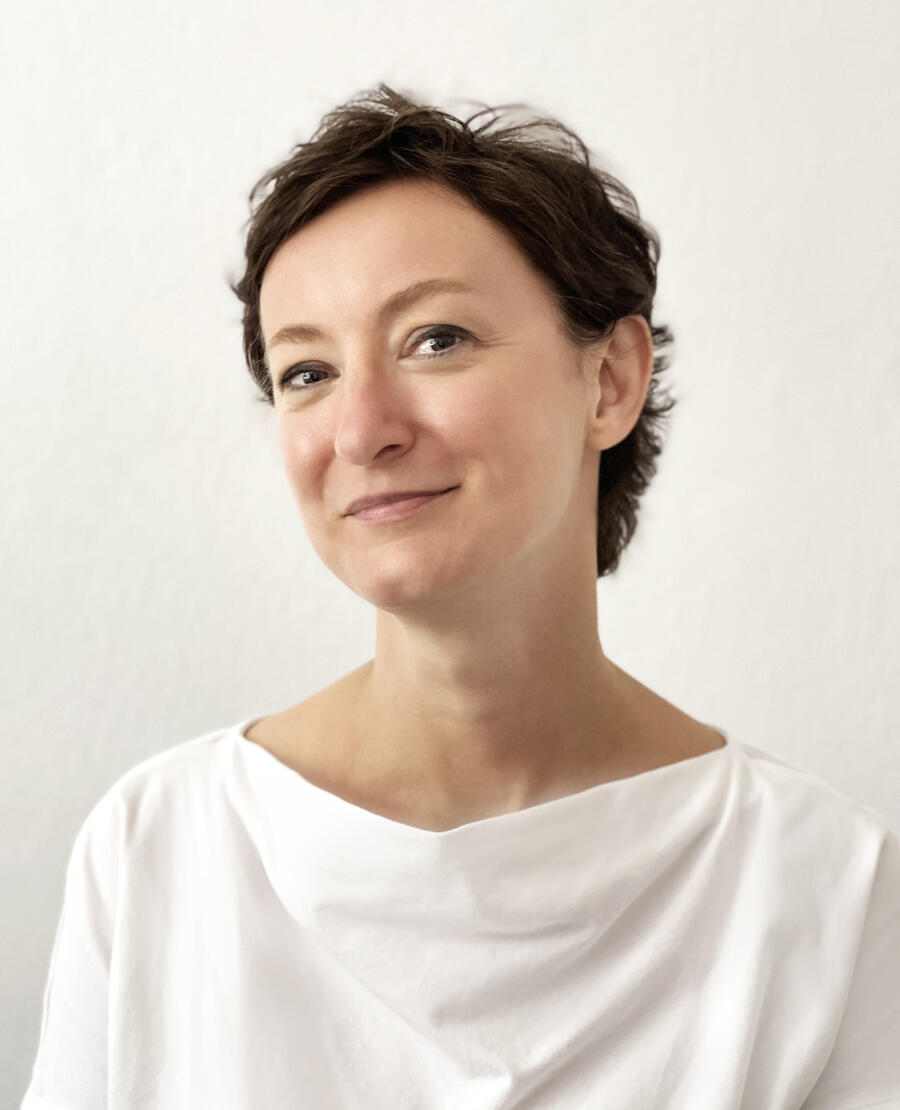
Dr. Monika Arczyńska
Co-founder of A2P2 architecture & planning - consulting and design company, providing services in participatory design of districts and public spaces in major Polish cities, masterplanning (Imperial Shipyard in Gdansk with Henning Larsen & BBGK, Stare Świdry and Port Praski in Warsaw) and consultancy in pre-planning stage of public buildings. She studied at Gdansk University of Technology and TU Delft; her PhD thesis was focused on the relations between consumer society and sustainable housing. Adjunct professor at Gdansk University of Technology, she also lectures at postgraduate courses. In 2006-2017 she was employed with Heneghan Peng Architects and involved in designing public buildings (ie. Grand Egyptian Museum and Palestinian Museum awarded with Aga Khan Award). Monika contributes to the major architectural magazines in Poland: ‘A&B’, ‘Architektura-Murator’ and Czech ‘Intro’. Member of Gdansk Council of Architecture and Gdansk Urban and Planning Commission.
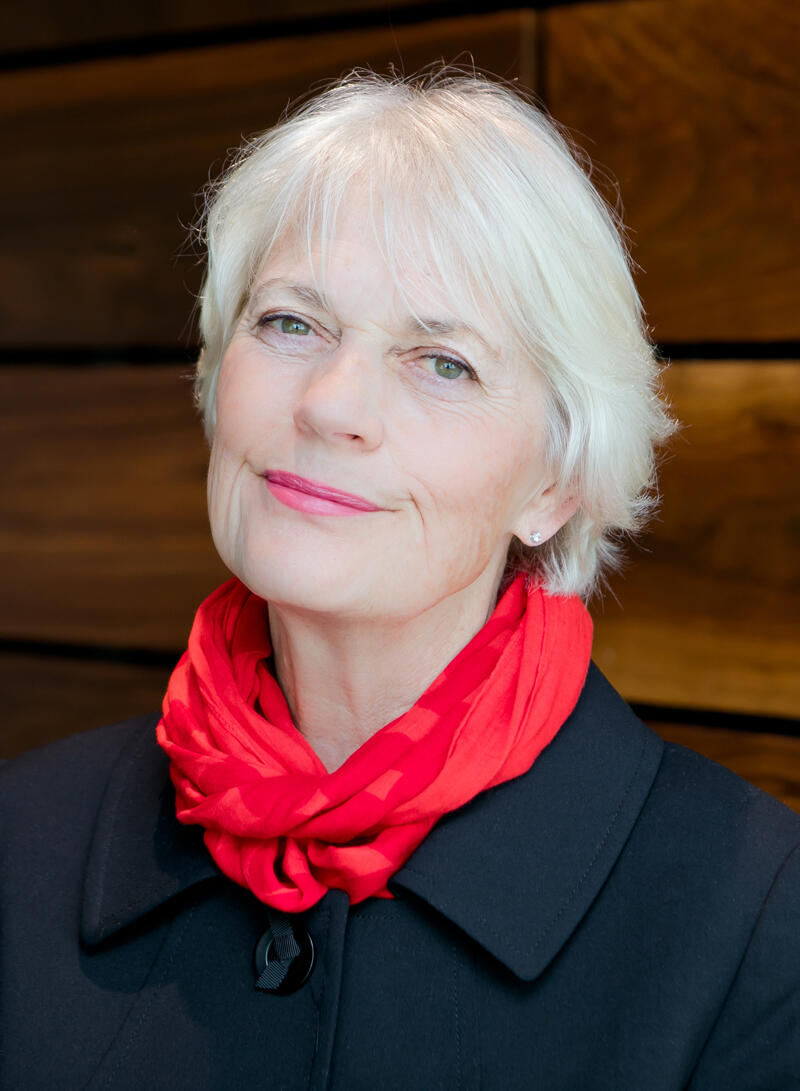
Janet Askew, MRTPI
President of the European Council of Spatial Planners (ECTP-CEU)
Janet Askew is a chartered town planner with 50 years of experience of planning. She is the President of the European Council of Spatial Planners. Over many years, she has played a very active role in the profession of town planning and is a past President of the Royal Town Planning Institute. She has had a long career in the public and private sectors and in academia, leading the Bristol School of Planning and Architecture for many years, and now is a Professor of Planning Law in Ulster University, Northern Ireland. Her main area of research is in planning law, specialising in legal and regulatory regimes. She is a member of the International Platform of Experts in Planning Law, which has resulted in acting as advisor in various European countries on issues around planning reform and planning systems. She has worked in all four nations of the UK and lectured extensively, including giving numerous keynote speeches, in many European countries and in China, Singapore, Taiwan, Australia, America, Hong Kong.
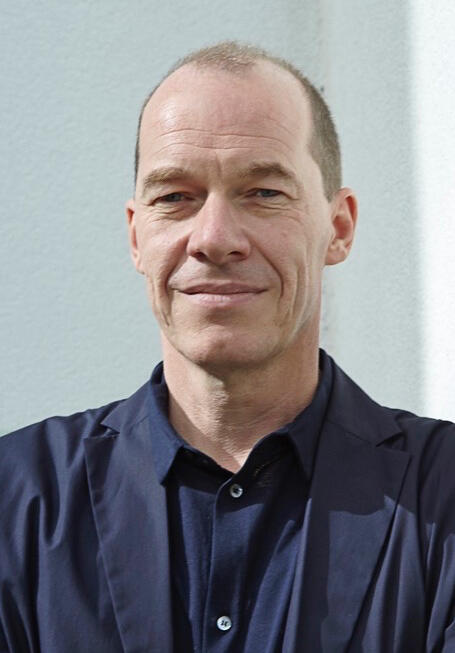
Kristiaan Borret
Is bouwmeester – maître architecte of Brussels Capital Region since 2015. The bouwmeester is an independent government official who stimulates and supervises the design quality of urban development projects.
He previously held the same position in Antwerp (2006-2014) and is currently also working for the City of Amsterdam as supervisor for two major urban transformation areas Oostenburg (2017-) and Hamerkwartier (2020-).
He is professor of urban design at Ghent University since 2005.
His career has been marked by a close relationship between theory and practice, between design and policy, between architecture and urban planning, between the public and private sectors. In particular, he has carried out theoretical research into contemporary transformations of the city, and contributed to various urban development projects in Belgium, the Netherlands and France.
In 2013 Kristiaan Borret was awarded the Flemish Culture Award for Architecture.
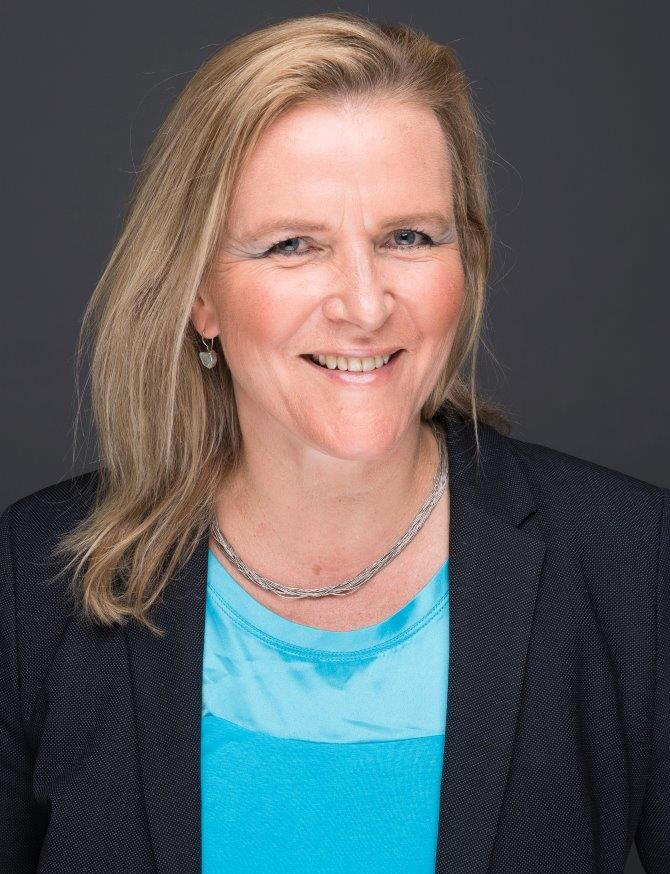
Antonia Cornaro
MA Urban Planning, New York University, has 25 years of working experience as an urban and transport planner from the public and private sector from New York City, London, Vienna, and Zurich, having worked for NYC Department of City Planning, Parsons Brinckerhoff (now WSP), the Austrian Institute of Regional Planning (ÖIR), and the Zurich based multi-disciplinary engineering consulting firm EBP.
In her current work as Expert Underground Space for Amberg Engineering, an internationally renowned Swiss firm specializing in underground infrastructure design and management, she focuses on Urban Underground Space with the aim to increase mobility, livability, and resilience of urban areas.
This is also central to her work as Co-Chair of ITACUS, the International Tunnel and Underground Space Association’s Committee on Underground Space. Antonia is passionate about cities, global and sustainable development, and has presented and published extensively on this subject. With Han Admiraal she co-authored the book “Underground spaces unveiled: planning and creating the cities of the future”, ICE, 2018 and recipient of the ISOCARP Gerd Albers award on best book.
Antonia also teaches part time at the Federal Institute of Technology, ETH Zurich. The course, a Semester lecture Planning of Underground Space is taught to Master students in architecture, spatial development and civil engineering.
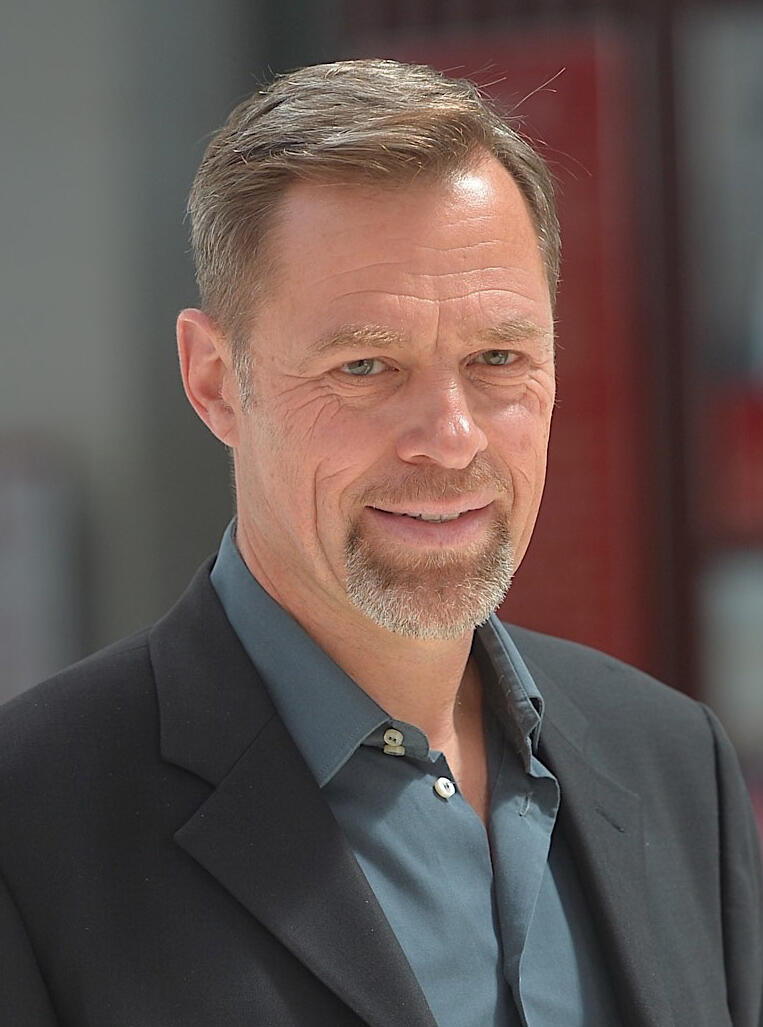
Frank D’hondt
Secretary General, Executive Committee Member of the International Society of City and Regional Planners (ISOCARP)
Frank is founding member and director of the Territorial Capital Institute, a knowledge-based platform to exchange theory and praxis of integrated territorial development and placemaking, drawing upon his experiences on localising the New Urban Agenda and the International Guidelines on Urban and Territorial Planning.
Frank has worked 15 years in the European Union, mainly on cross-border and transnational planning issues, followed by another 15 years outside the EU, including Kosovo, Palestine, Nepal, Afghanistan, Arab Emirates, Kenya, Myanmar, China, Japan, the Caribbean, Timor-Leste, The Gambia and Somalia. Frank is specialised in national urban policy, metropolitan planning, post-conflict/disaster planning and participatory visioning and placemaking. With UN-Habitat, Frank published a book on ‘Visioning as Participatory Planning Method’ and drafted the handbook for the implementation of the International Guidelines on Urban and Territorial Planning (IGUTP).
Frank contributed to several ISOCARP World Congresses, co-organised and reported UPATS in Gaza, Palestine and Whan, China, and also contributed to several ISOCARP Review publications.
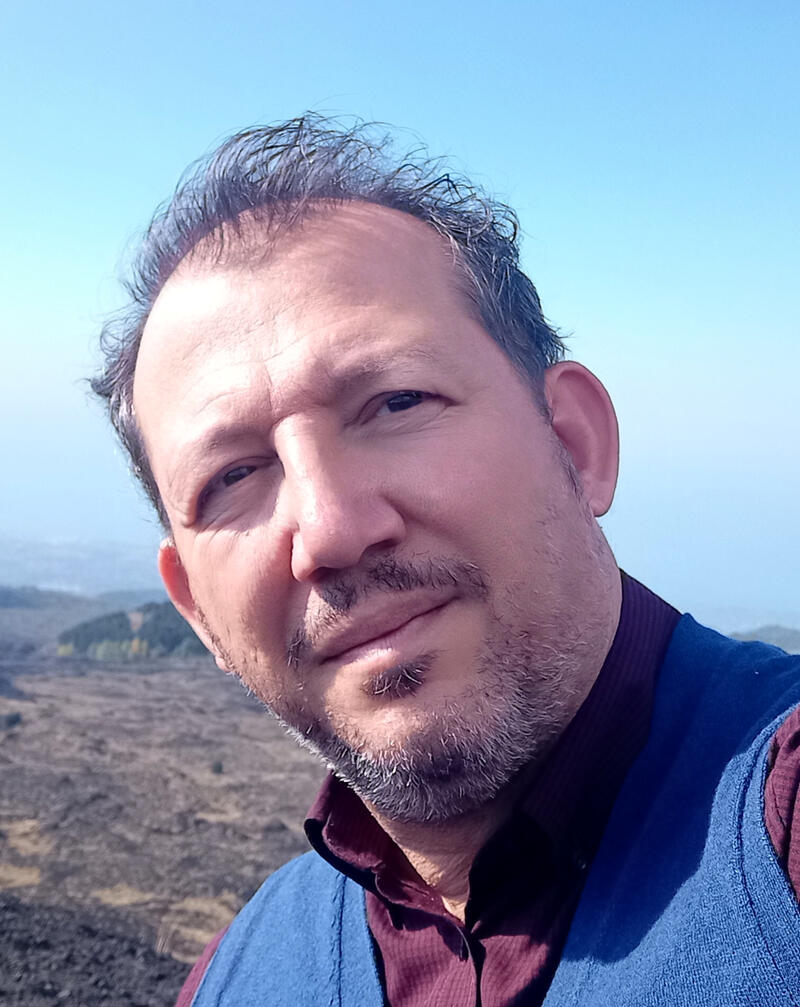
Pietro Elisei
Urban and regional planner, senior researcher and policymaker. He collaborated, as consultant, with ministries, cities and towns all over Europe, holding important positions in international organizations dedicated to urban planning (PLANUM, ISOCARP), currently ISOCARP President.
International expert in urban regeneration policies, integrated planning for small-medium sized cities and topics related to smart cities and strategic planning. A collaborator with EU universities and research centers, he works with international institutions (European Commission: URBACT and UIA Secretariats, UN-Habitat, UNECE) for important urban and territorial planning research/planning tasks. Dr. Elisei also routinely holds keynote speeches in international conferences and publishes a number of scientific articles on topics related to urban planning. Certified Project Manager and Trainer, diverse working experiences as Team Leader, more than 20 years of experience.
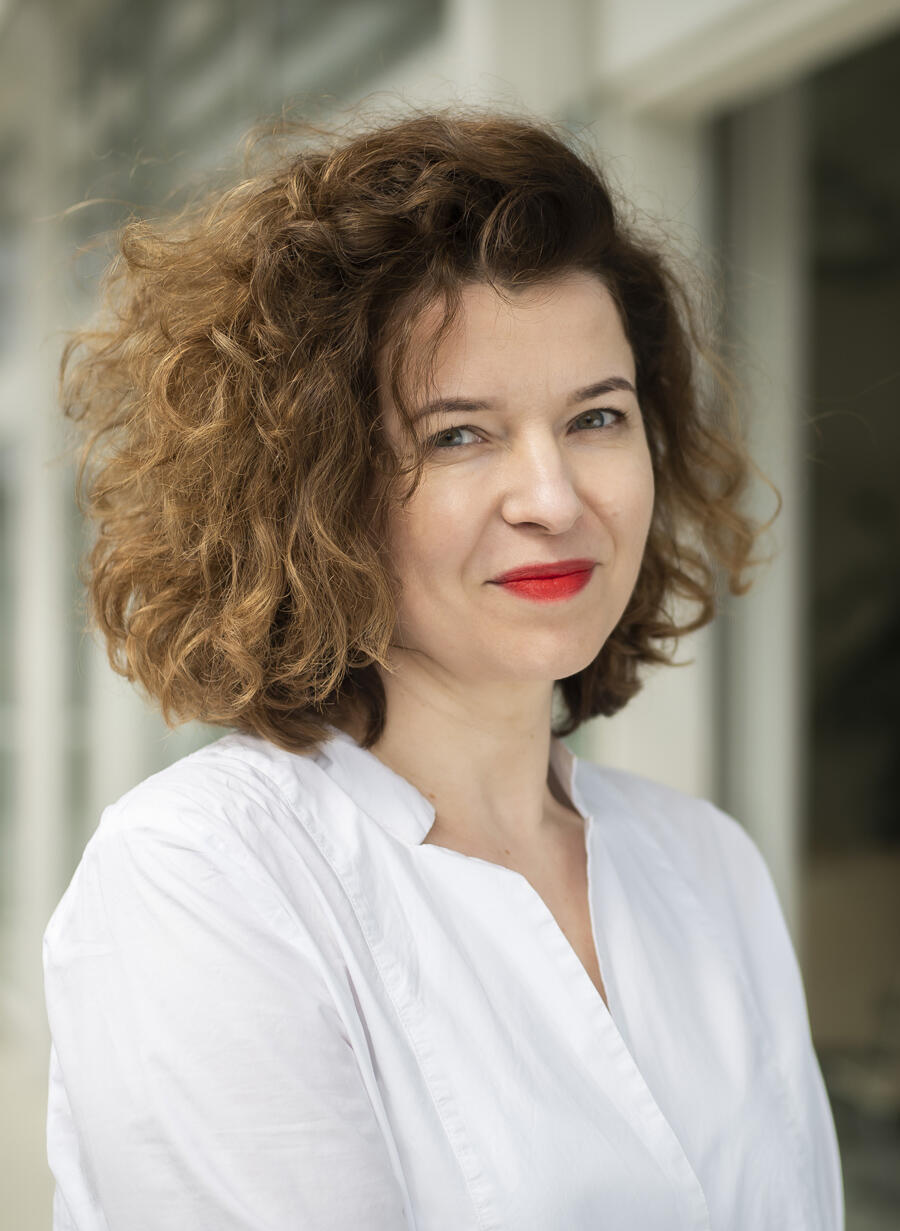
Marlena Happach
City architect, director of the Office of Architecture and Spatial Planning, responsible for the spatial policy of Warsaw, including the new study and local plans, as well as for the dialogue on the vision of the city conducted, among others, in the ZODIAK Warsaw Architecture Pavilion. Architect and urban planner, from 2012 to 2016 vice-president and then president of the Warsaw Branch of SARP. Previously, founder of the Association for the Improvement of the Residential Environment ODBLOKUJ.
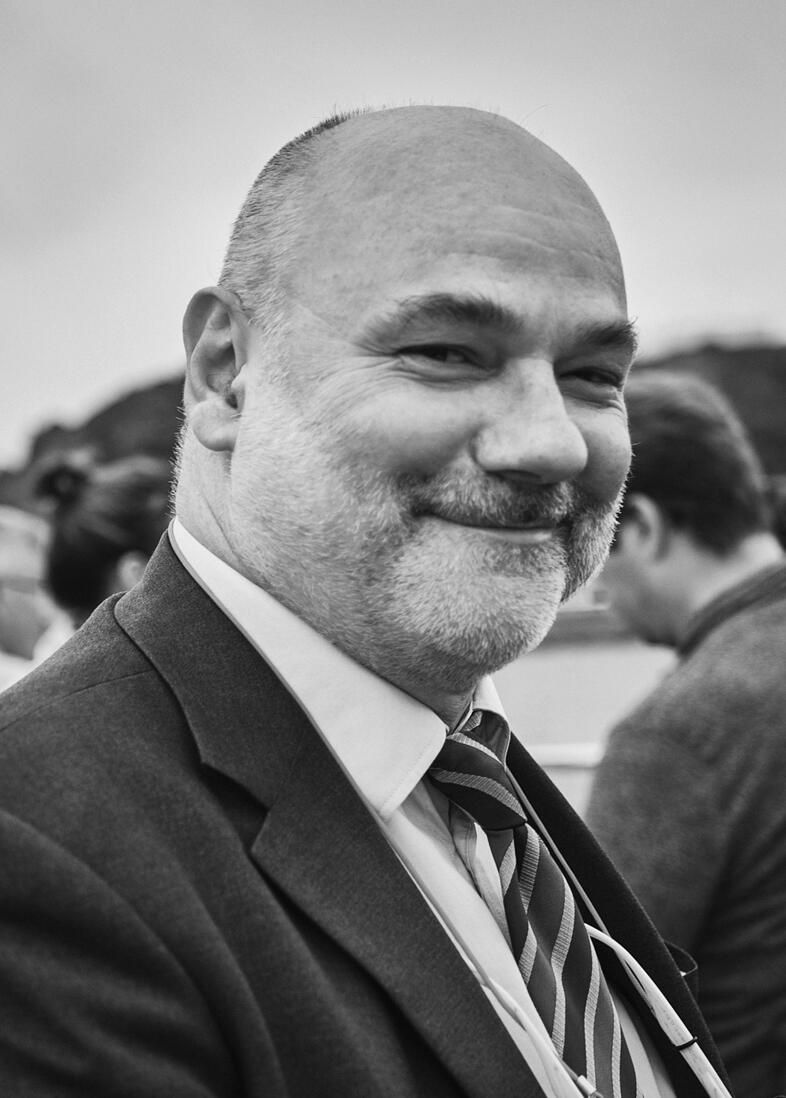
Markus Hedorfer
Markus Hedorfer is a registered spatial planner in Italy. Born and grown up in Southern Germany, in 1984 he moved to Venice, Italy where he graduated in Urban and Regional Planning at IUAV University. His profes-sional activity started in the 1990s, which involved, besides classical planning activity, multicriteria evalua-tion, environmental planning in the Venice Lagoon, reclamation of contaminated mega sites, feasibility stud-ies, geospatial information systems, cartography and remote sensing. In recent times, he is more and more focusing on vision and scenario building. He collected important work experience for the Eastern Mediterra-nean Area (valorisation of Venetian historical heritage), in Angola, Germany and of course Italy. During his first 10-15 years of activity, academic research and teaching, mostly at IUAV, occupied an important position, too. In 2010 he co-founded HESC spatial consulting, a private planning and design firm based in Venice, Italy.
In 2002 he joined ASSURB, the Italian national association of professional spatial planners, which was founded in 1977 after the first graduation course in “urbanistics” had been established in Italy in 1971. 2004-2010 and from 2016 member of its executive committee, since 2017 delegate to the ECTP-CEU, he is cur-rently (2019-2022) also its president.
ECTP-CEU vice president for the two-year period 2021-2023, his main interests and activities are focused on migration and inclusion, chairing a specific working group from 2018 to early 2022, and on promotion, strengthening and formal recognition of the spatial planning profession. After the Russian aggression against Ukraine, he is trying to support the Ukrainian colleagues in their efforts in planning for post-war recovery by co-chairing a specific ECTP-CEU working group.
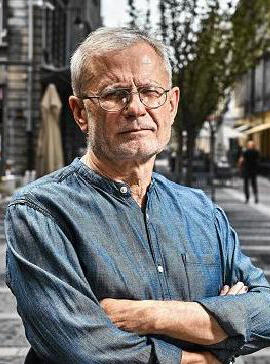
prof. Marek Janiak
Professor of art, architect diploma (1979) with prof. Ludwik Mackiewicz at the Institute of Architecture and Town Planning of the Lodz University of Technology.
Since 1979, research and teaching worker at the Inst. Arch. and Urban Planning of the Lodz University of Technology, he was also a professor at the Academy of Fine Arts in Łódź and the Academy of Humanities and Economics in Łódź.
An active designer, he realized and co-implemented about 200 architecture and interior projects, including many adaptations in historical buildings.
Since November 2011, he has been the Architect of the City of Łódź. In 2012, he developed the Spatial Development Strategy for the City of Łódź 2020+, in which the main thesis is "Development of the City to the Center, based on the use of material cultural heritage".
For over 40 years he has been working and creating in the field of contemporary art, mainly in cooperation with the Łódź Kaliska Group.
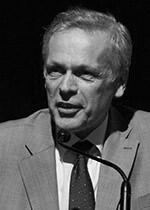
Hendrik W van der Kamp
After graduating in 1978 from Eindhoven University of Technology, the Netherlands, Hendrik W van der Kamp was appointed planning research officer in Bunnik Municipality, Netherlands. He moved to Ireland in 1982 and worked first as Assistant Planner for Cork County Council. In 1985 he became Senior Research Officer in An Foras Forbartha (National Institute for Construction and Planning Research). Following its abolition in 1987 he became Senior Planning Inspector with An Bord Pleanála. In that capacity he dealt with a wide range of development projects throughout Ireland and carried out oral hearings. In 1995 he joined the lecturing staff of the planning school in UCD. He joined Dublin Institute of Technology in 1999 where he became responsible for the development of undergraduate and postgraduate programmes in spatial planning. From 2003 to 2017 he was Head of School in DIT (School of Transport Engineering, Environment and Planning) and as such was responsible for the delivery of a wide range of programmes. Since 2017 he acts as a planning consultant advising clients in both public and private sector as well as community groups. He was appointed in 2017 to the part time position of Director of Department Architecture and Environment in Gengdan Institute of Beijing University of Technology, China, where he continues to teach students and advise academic staff.
As well as providing planning advice to community groups, architects, consultants and private developers, he has given advice and acted as an expert evaluator to a range of public sector bodies incl. Government Departments and the European Commission. In addition, he has acted in the role as facilitator for meetings and is frequently invited to chair sessions at the annual Environmental Ireland conference.
He is a Past-President of the Irish Planning Institute and was President of the European Council of Spatial Planners from 2013 to 2015. He completed in 2013 an independent review of recommendations relating to planning policy and practice in Ireland. He was member of the expert advisory group for the National Spatial Strategy and of the advisory group for the National Planning Framework.
He has recently taken up the honorary position of Secretary-General of the ECTP (European Council of Spatial Planners).
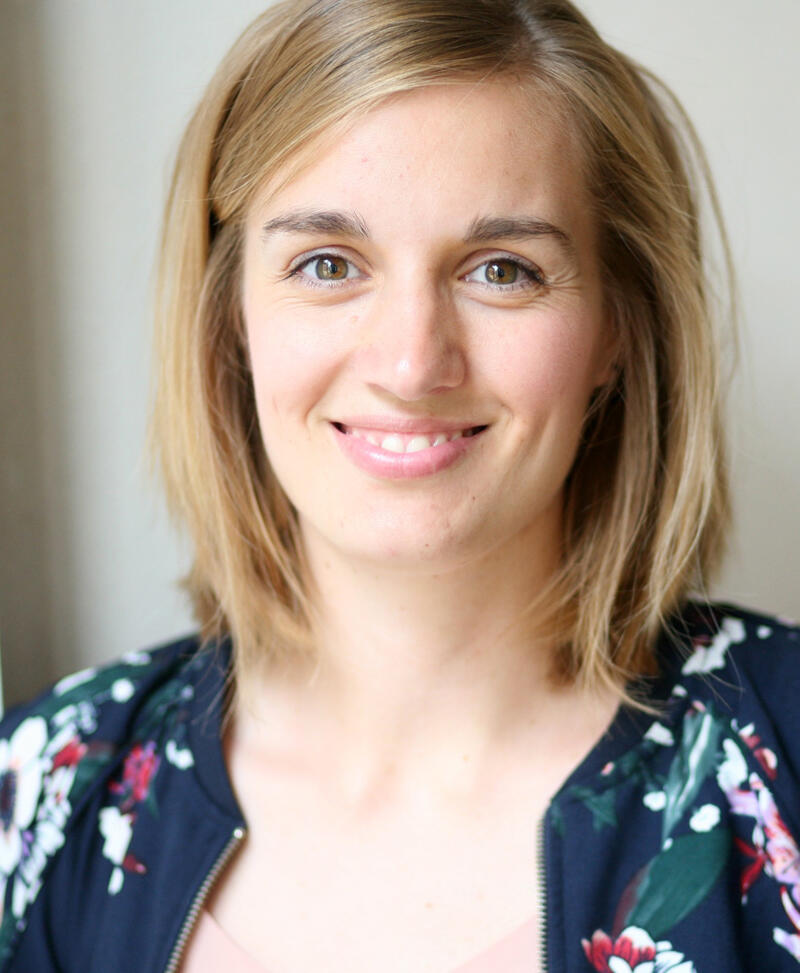
Luise Kneipel
Since 2020 she has been working in the urban planning department of Leipzig. Her field of work is urban development planning as well as projects concerning participation and district management. She studied Geography and Urban Planning in Leipzig, Amsterdam and Berlin.
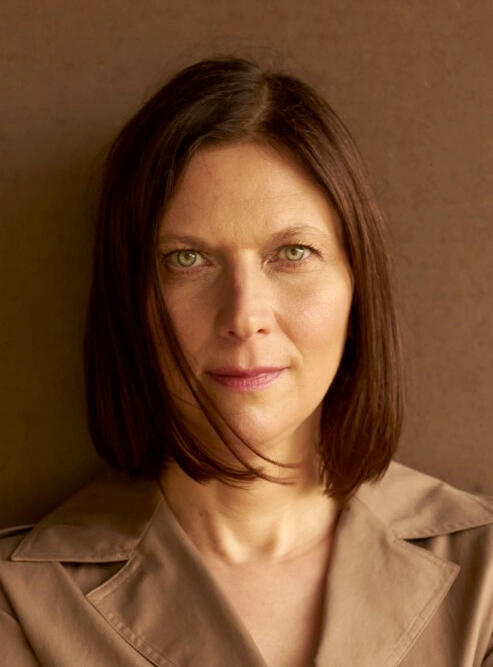
Monika Konrad
Architect, urban planner, researcher.
Currently holds the position of Deputy Director in the Office of Architecture and Spatial Planning of the Capital City of Warsaw, manages the team preparing the draft of the Study of Conditions and Directions for Spatial Development of the Capital City of Warsaw as the General Designer of the Study. Graduate of the Faculty of Architecture and Urban Planning at Poznań University of Technology, Erasmus University in Rotterdam and Lund University. She gained her professional practice as a designer in, among others, OMA and Claus en Kaan Architecten studios and KB Strełka. Author of urban planning standards and strategic projects on a city-wide scale. Designer of numerous urban planning and architectural studies in Europe, Africa and Asia.
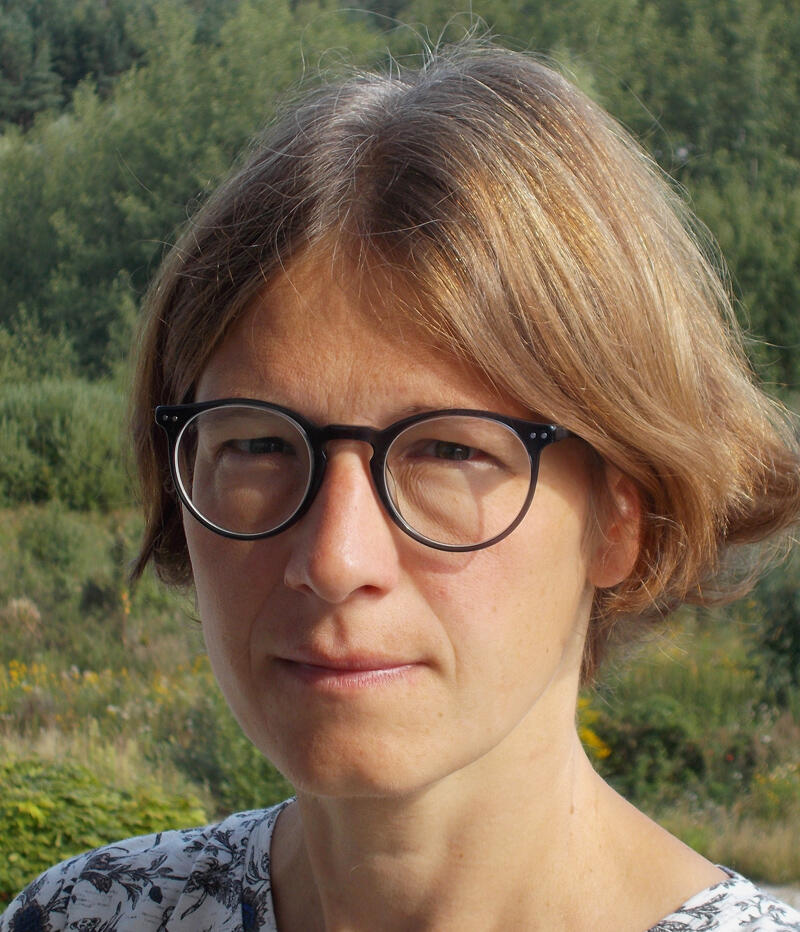
Małgorzata Kostrzewska
PhD, MSc – Assistant Professor in the Department of Urban and Regional Planning at the Faculty of Architecture, Gdańsk University of Technology; expert methodologist at the Centre for Innovative Teaching at GdańskTech; Chair of the Audit Committee of the Board of the Gdańsk Branch of the Society of Polish Urban Planners; supervisor of the Architecture Students' Research Group "Hulaj Urban Squad".
In her teaching and research work, she deals with architectural and urban planning education, including children; issues of sport, recreation and physical activity in urban space, the role of sport and recreation in the process of integration and social inclusion of city dwellers, sustainable and active urban mobility. The second research area is the historical conditions of urban development, especially the ideas of social responsibility of urban planning and architecture of the modernism period in the context of the discussion on the conditions and quality of life in the modern city.
She is the author of monographs, articles, publications, exhibitions and conference presentations relating to the above issues. Conducts educational workshops for primary school children disseminating architectural and urban planning knowledge.
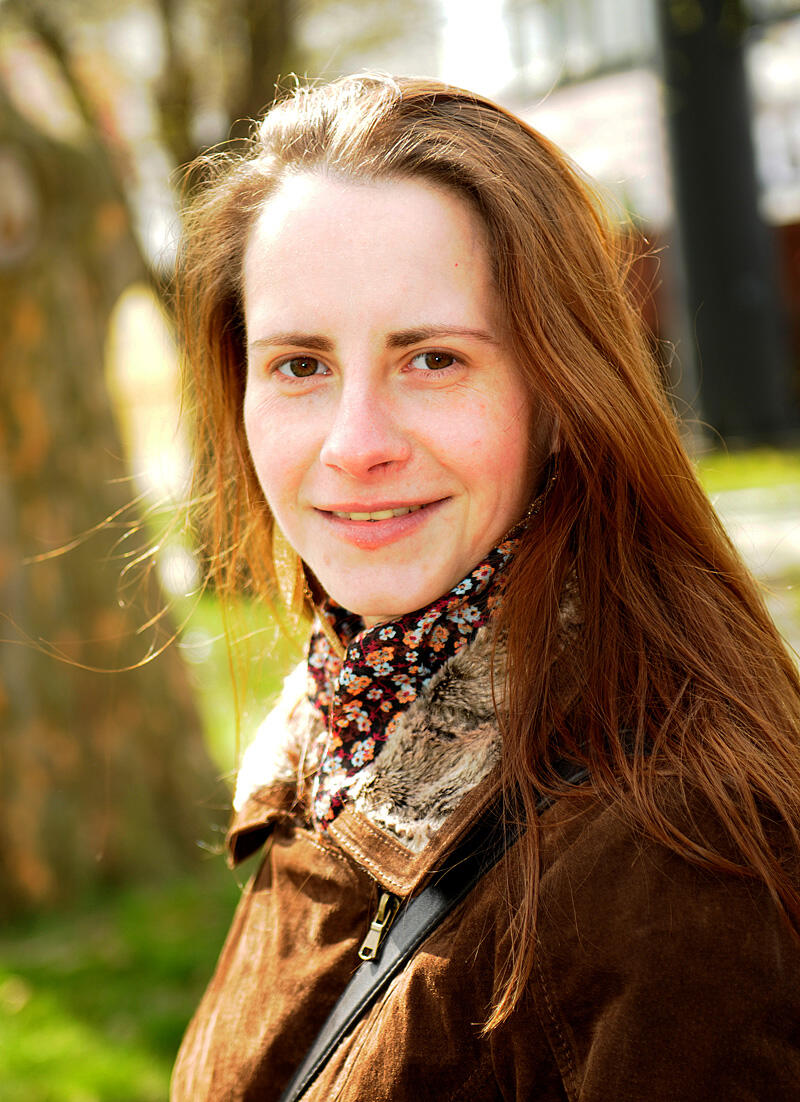
Zuzana Ladzianska
Currently works at the department of Spatial Planning at the Institute of Management Slovak University of Technology in Bratislava as a senior research and teaching assistant. Recently she became responsible for the PR of the Institute of Management and is an executive editor-in-chief of Terra Spectra Planning Studies. She completed her master studies at the Faculty of Architecture STU in the field of Architecture and Urbanism and completed her doctoral studies at the Institute of Management STU with her dissertation “Reflection of Demographic Changes in Spatial Planning of Slovakia”. She has repeatedly hosted at various foreign universities, in the period 2008-2010 she was part of the DLGS (at IOeR and TU Dresden) in Dresden, Germany. Within the CEEPUS, Socrates-Erasmus and Erasmus exchange programs she visited several universities such as TU Salzburg, AT, PG Gdansk, PL, CTU Prague, CZ, University of Newcastle upon Tyne, UK, where she actively participated in the pedagogical process as well as in the scientific research activities.
She is an active member of the SPECTRA Center of Excellence research team at STU, in which she participates in solving various research tasks. In 2011 she became the holder of the grant “Program for the Support of Young Researchers STU: TerKa 2020 – Territorial Cohesion 2020 – Methodological Challenges for Spatial Planning”. As a researcher, she collaborated on more than 20 international and national projects, where she participated in the preparation of various international and national events in the form of summer schools, workshops or trainings (SPECTRA, SPA.CE-NET, ECLAS, AESOP, ISOCARP, LEPOB, IOP, etc.). So far, she has published more than 50 outputs, of which 7 are kept in WOS / Scopus databases whereas she is a co-author of two monographs.
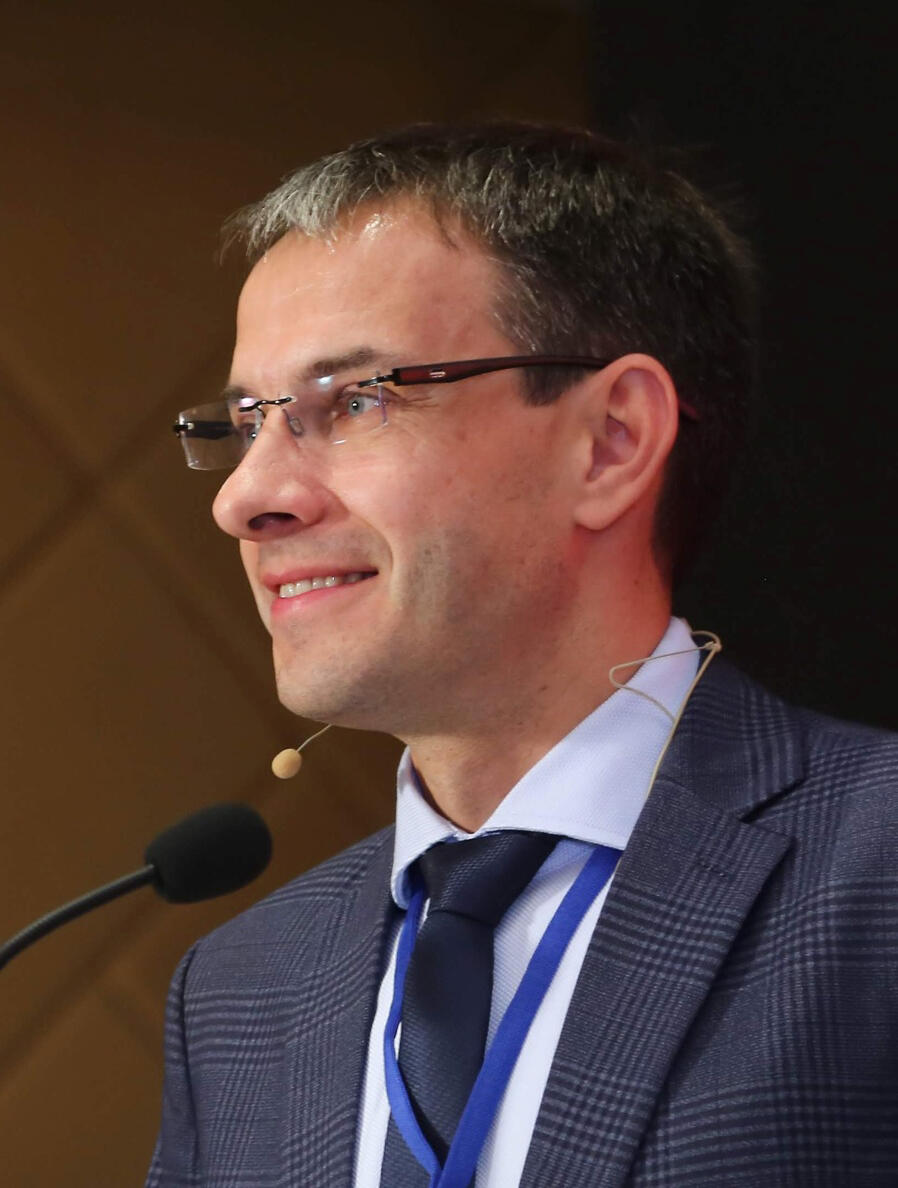
dr. Sławomir Ledwoń
Experienced urban designer and planner, academic researcher and teacher. He works as Deputy Head of Design Studies Unit at the Ministry of Municipality, Qatar. The unit oversees planning central areas in Qatar, carrying out design strategies and guidelines. Before coming to Qatar, Sławomir had been Adjunct Professor at Department of Urban Design and Regional Planning, Gdansk University of Technology, Poland and the Principal of his own planning consultancy. His PhD studied the impact of shopping centres on downtowns. In 2010 he has been a Fellow at Special Program for Urban and Regional Studies, Department of Urban Studies and Planning, Massachusetts Institute of Technology, USA. Professionally he has worked on various planning documents and concepts including communal studies, local master plans and revitalisation programmes. Apart from that he has been an author of expert analysis, design guidelines and architectural concepts. Being an avid runner and triathlete, his current research and design interests are how cities and built form can promote physical activities and healthy living style.
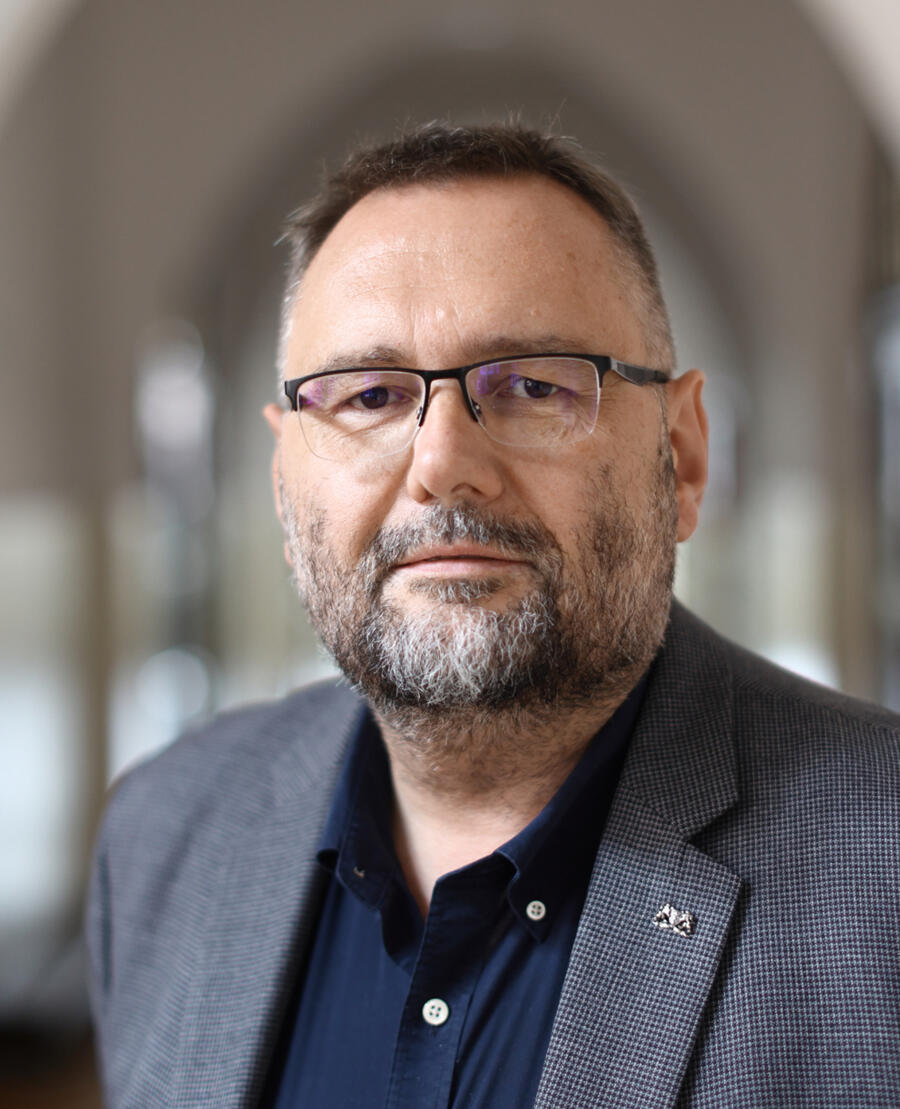
prof. Piotr Lorens
Head of the Department of Urban and Regional Planning at the Faculty of Architecture, Gdansk University of Technology and – from 2021 – Architect of the City of Gdańsk. Fulbright scholar, actively involved in the work of scientific committees (e.g. within the structures of the Polish Academy of Sciences) and professional associations (e.g. ISOCARP, TUP, ICOMOS and TICCIH). He also works on the planning and implementation of various types of urban projects and undertakings, primarily related to the transformation and renewal of cities.
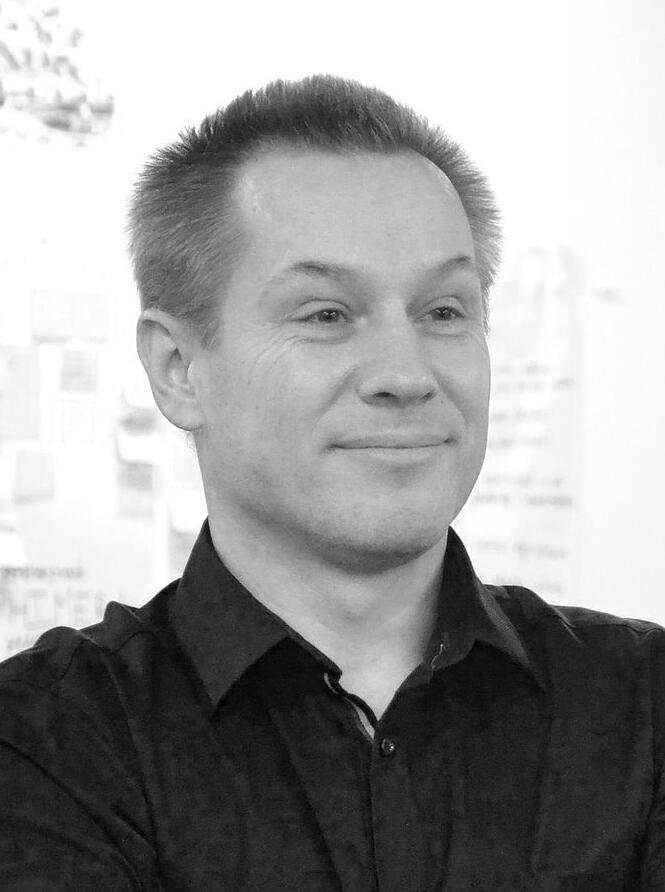
Tomasz Majda
A graduate and employee of the Faculty of Architecture at the Warsaw University of Technology. President of the Society of Polish Town Planners. Chairman of the Municipal Urban Planning and Architectural Commission of the capital city of Warsaw. Member of the Main Urban Planning and Architectural Commission of the Ministry of Development and Technology. Member of the Team for Urban and Metropolitan Areas and the Legal and Urban Team of the Committee for Spatial Economy and Regional Planning Polish Academy of Sciences. Owner of an urban design and spatial management office, co-author of several dozen local plans, commune studies and spatial and program concepts of functional areas.
Paweł Majkusiak
Aarchitect, born in 1971 in Radom
graduated from the Faculty of Architecture at the Warsaw University of Technology in 1998
since 1996 employed at JEMS Architekci, since 2003 partner at JEMS
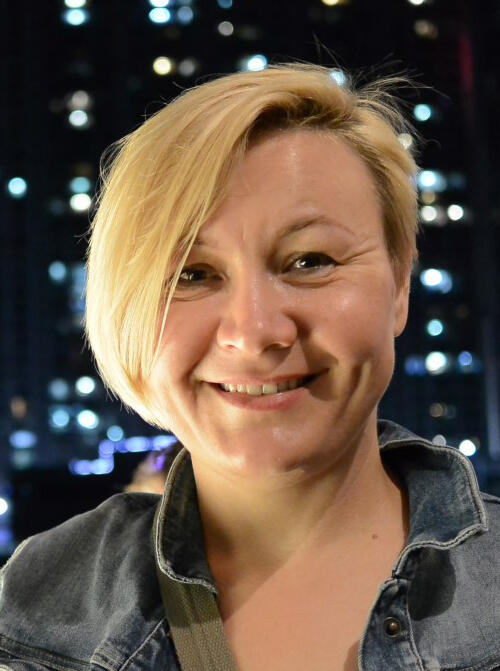
Justyna Martyniuk-Pęczek
Architect / urban planner, professor at Gdansk University of Technology. Her activities focused on lighting, urban planning and design. She studied at the Gdansk University of Technology and the Warsaw University of Technology, and was a Fulbright Scholar at the Massachusetts Institute of Technology and a DAAD Foundation Fellow at Stuttgart Universitat. While still a third-year student, she organized the First National Meeting of Architecture Students – OSSA 1997. Since 2010, she has conducted interdisciplinary scientific research on lighting (daylight and electric lighting), energy efficiency and urban planning. Currently, she also does research on "productive cities" and "the energy transition". She focuses mainly on suburbanization issues and she tries to combine this with the development of entrepreneurship. She is the author of numerous monographs like "Entrepreneurship Nests in the Polish Edge City Model" – awarded by the Minister of Development and Technology 2021; "Lights of the City", "From pragmatism to mass individualization in shaping forms of city lighting", as well as numerous publications in scientific journals. Experienced designer with portfolio more than 40 projects of lighting and illumination of public spaces and buildings. In his professional work he combines the art of creating urban space and designing lighting and illumination.
She is a member of national and international research teams, including the CIE-JTC18: Lighting Education and TC3-61 and a member of the team at the NCPD of the Polish Academy of Sciences. In 2018, she founded the "Light and Energy" research group at the Gdańsk Tech, Faculty of Architecture.
Jakub Mazur
On the 21st of December 2018 appointed as the First Deputy Mayor of Wrocław, supervising the Department of City Development and Strategy and as a representative for international affairs. Responsible for creation and implementation of strategic studies for the city, agglomeration, region in the 2050 perspective. In charge of urban planning and land use plans, architecture, construction administration, city aesthetics, monument preservation, economic development, geodesy and land cadastre, sustainable development, blue/green deal, energy. Representative of the city and associations in governmental projects.
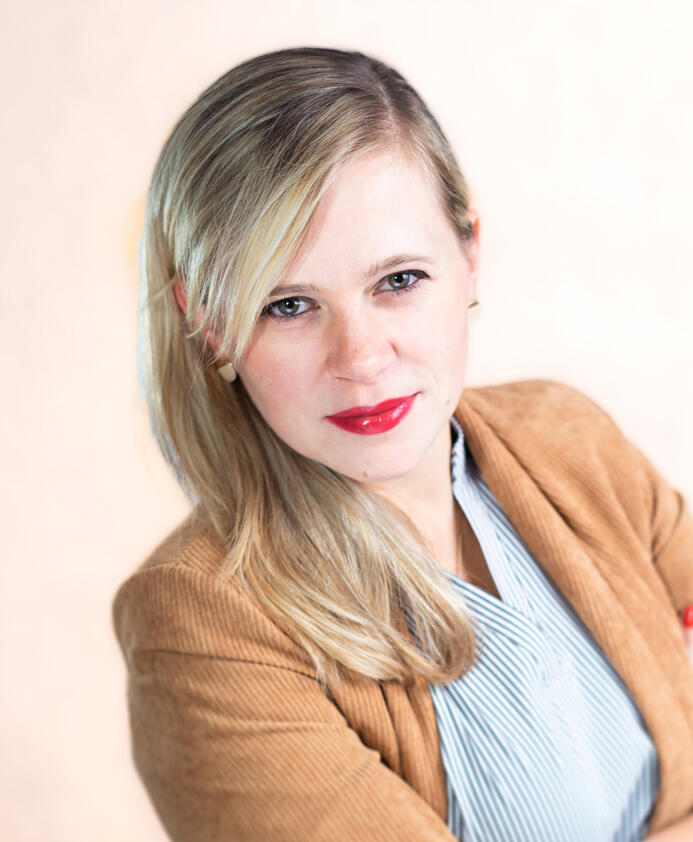
Dr. Weronika Mazurkiewicz
Assistant professor at the Faculty of Architecture at the Department of Urban and Regional Planning at the Gdansk University of Technology and an active architect and urban planner. Since 2018, she has been a member of the Management Board of the Society of Polish Town Planners and the AESOP (Thematic Group for Public Spaces and Urban Cultures) association. Since November 2021, she has been the President of the Gdansk branch of the Society of Polish Town Planners, where she is the initiator and organizer of "Film Meetings with the City" and tries to promote the idea of ‘flexible planning’ based on masterplans, e.g. by co-organizing a session at the “Flexible Planning” conference in Gdansk. In his research and teaching work, she combines the issues of spatial information systems (GIS), masterplanning, social participation and cooperates with the Architect of the city of Gdansk. From 2018 to 2022, she was a member of the consortium working in the gospostrateg grant on the project entitled "Social and economic development of Poland in the conditions of globalizing markets" (co-author of, among others, "Strategy for the regeneration of markets"). Since 2021, he has been teaching subjects related to spatial information systems (GIS). Apart from working at the Gdansk University of Technology, she also cooperates with associations such as "Inicjatywa Miasto" and "Institute of Urban Culture" in Gdansk. She completed research internships at several research institutions, including the University of Ljubljana, University of Technology of Wiena, University of Lisbon. She worked as an architect in Karlsruhe, Germany (baurmann.dürr architecten), Warsaw (IN-VI) and Gdansk (GRAPH 31, Primes Sp. Z. o. o.).
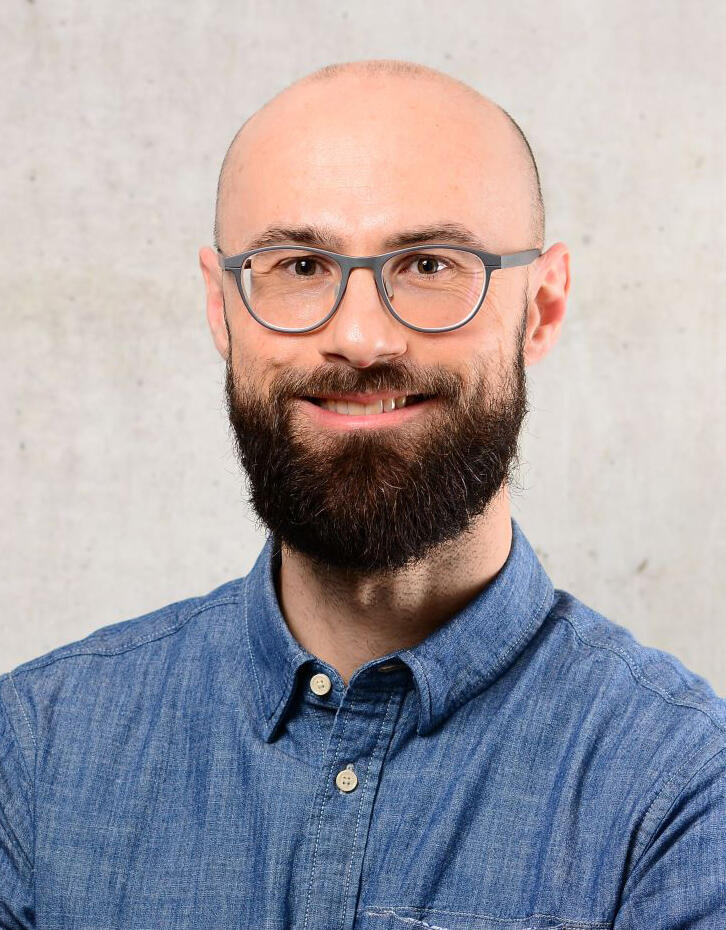
Thomas Mehlhorn
Studied architecture and specialised in urban design at the TUD (Technische Universität Dresden). In the years 2007-2019 he was a person responsible for city planning in the City of Chemnitz. For the period 2014-2018 he participated in EUROCITIES working group for integrated urban development and was a project coordinator for the URBACT action planning network "2nd Chance". Since 2019 he has been elaborating a number of land use plans for the City of Leipzig.
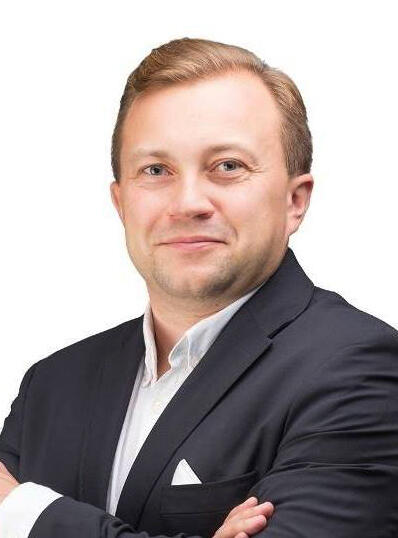
dr hab. Łukasz Mikuła, prof. UAM
University professor at the Faculty of Social and Economic Geography and Spatial Management of the University of Adam Mickiewicz in Poznań, habilitated doctor in the discipline of socio-economic geography and spatial management (2020). Author and co-author of over 50 scientific publications in the field of spatial policy and territorial management in metropolitan areas, including the book monographs "Managing spatial development of metropolitan areas in the light of the concept of soft planning spaces" (2019) and "Territorial and administrative systems of metropolitan areas in Europe" ( 2007, together with prof. T. Kaczmarek). As an expert at the AMU Metropolitan Research Center, he is a co-author of the development strategy and spatial development concept for the Poznań Metropolis. Chairman of the Spatial Policy Committee of the Poznań City Council (since 2010) and the Metropolitan Planning Commission of the Poznań Metropolis Association (since 2017). Member of the Main Board (2015-2018) and vice-president (2018-2021) and president (from 2021) of the Poznań branch of the Society of Polish Town Planners.
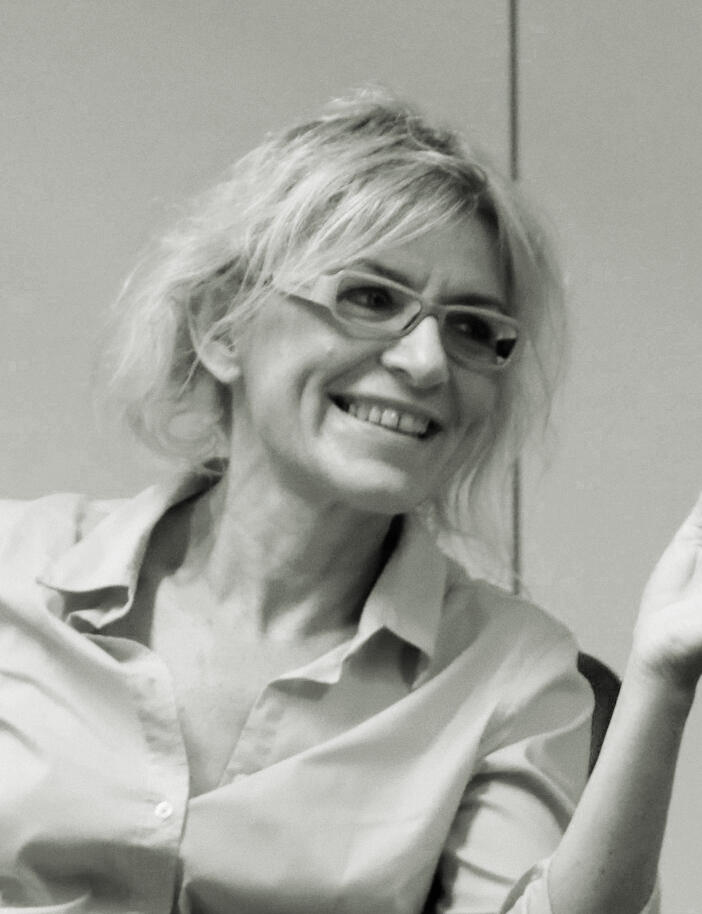
Izabela Mironowicz
Radical urbanist, professor at the Department of Urban Design and Regional Planning at the Faculty of Architecture, Gdańsk Tech. She investigates the transformation of cities. She is aware that the only real challenge they face today is planetary crisis. She advocates degrowth and explores how its postulates can be implemented in urban areas. She maintains the 'honest hope of the pessimists' that Dawid Juraszek wrote about (in Polish only, sorry!). In other words, she believes that it is worth looking for ways to preserve the human species and cities on planet Earth. She therefore supports an approach that prioritises the survival of ecosystems rather than human whims at the heart of the transformation of space. She hates the expression 'identity of place' (she will be happy to explain why).
Besides, she has been a visiting professor at the Université Paris Sorbonne and the Université des Alpes in Grenoble. She sits on the Scientific Council of the Leibniz-Institut für ökologische Raumentwicklung (IÖR) in Dresden and advises the Slovak Accreditation Commission. Secretary General of the Association of European Schools of Planning (AESOP) from 2011 to 2015.
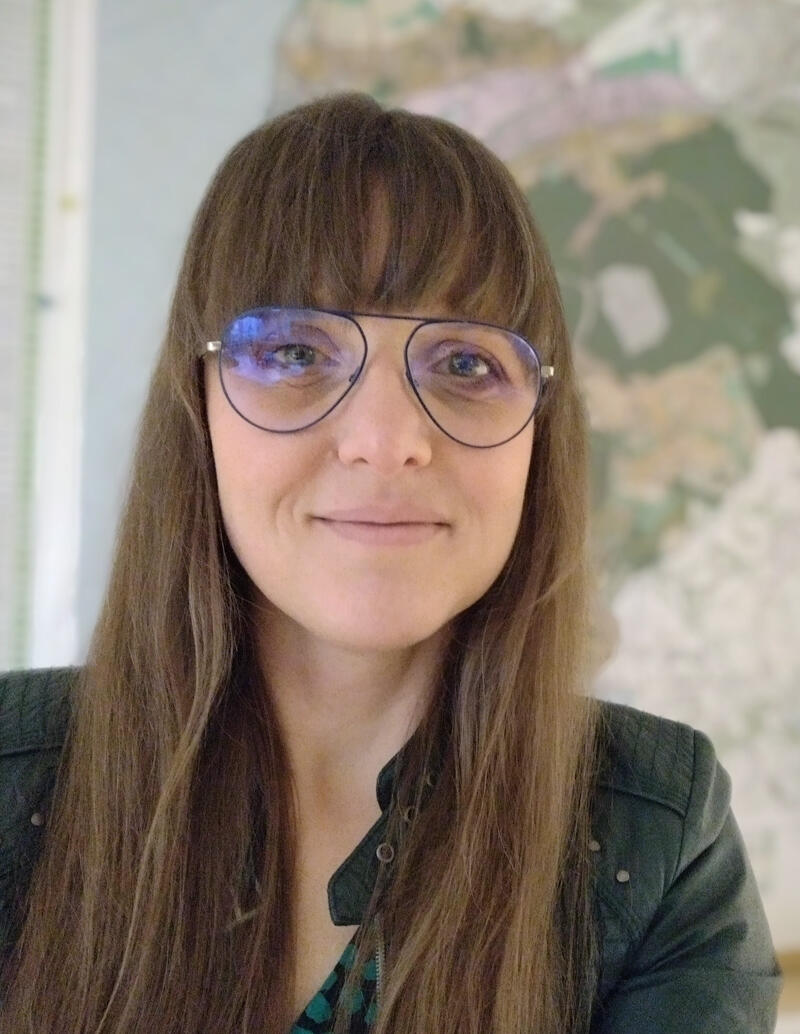
arch. Martyna Nagórska, RC Foundation
Participation practitioner, architect and planner with many years of experience in local government administration. Graduated from the Faculty of Architecture and Urban Planning at the Gdansk University of Technology and the Management of Socio-Economic and Urban Systems at École Centrale de Lille in France. She has gained professional experience in Poland and abroad in such studios as: the Office of Spatial Planning of the City of Gdynia, Hall Black Douglas Architects in Belfast (Northern Ireland) and Architecture Studio in Paris (France), as well as in non-governmental organisations – l'Arche à Cognac (France). He is currently working with the 3rd Sector - RC Foundation in Gdańsk on the Decide! project, which aims to deepen education about participatory processes in Gdańsk. Member of the Society of Polish Town Planners Gdańsk branch. Local community leader – works for a housing community and leads the social innovation Baba z Wrzeszcza (winner of the city's INNaczej programme). Volunteer for the Soup on the Monciak Foundation – an organisation providing assistance to people in crisis of homelessness and aid to Ukraine.
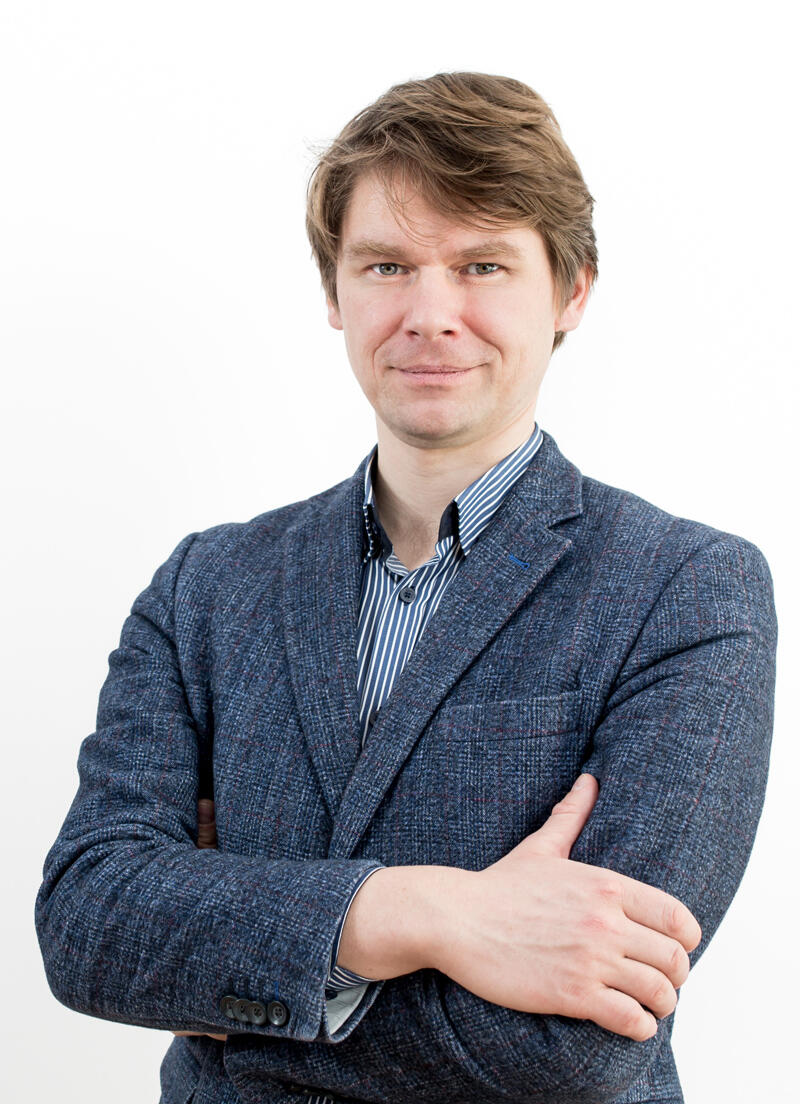
Łukasz Pancewicz
Urban planner, academic teacher at the Faculty of Gdańsk University of Technology, together with Monika Arczyńska and the team, he co-creates the A2P2 office, which deals with solving complex urban problems. As part of A2P2, he uses co-design and participation tools to create new parts of the city, service design and data analysis. In his practice, he deals with urban projects (including the Imperial Shipyard in Gdańsk, Stare Świdry, Port Praski in Warsaw, Rail Embankments and Klimatyczny Kwartał in Kraków), public spaces (Abrahama in Gdynia, Plac Wolności and Plac Dąbrowskiego in Łódź, Park Podlesie in Dąbrowa Górnicza), urban regeneration programmes (Iława, Olsztyn), services (public bike system in GZM). Previously, he worked as a consultant and official, e.g. working in the Łódź Municipal Urban Planning Studio and RPS Planning & Environment, Dublin. He did a mid-career internship at the Massachusetts Institute of Technology. Lukasz publishes texts on urban topics, e.g. for the monthly Architektura-Murator, Architektura i Biznes, Self-portrait, New Citizen, Profession:Architekt, Przegląd Komunalny. Member of the Pomeranian Voivodeship Urban Planning and Architectural Commission.
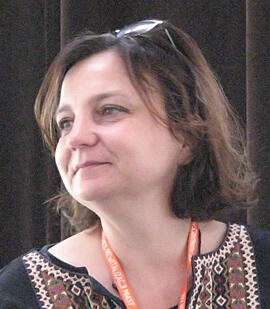
Gabriela Rembarz, eng. PhD
Architect, urban planner, active designer.Adjunct at the Architecture Faculty, Gdansk University of Technology, Leader of the The International AGORA Research Group Project (IARGP).
Studies in architecture and urban design in Gdańsk, Stuttgart and Warsaw, SPURS Fellow 2012 at the DUSP MIT Massachusetts Institute of Technology, member of the German Academy for Urban and Regional Spatial Planning (DASL), the International Society of City and Regional Planners (ISOCARP), and the Society of Polish Town Planners (TUP).
Research focus on the re-urbanization processes, extensive practical experience in planning of the large-scale infrastructure systems and placemaking (landscape urbanism), co-author of the Pomeranian Metropolitan Train concept (with BPBK SA Gdańsk). In 2015, she co-created the project "Quo Vadis, Gdańsk? Residents plan their city" as part of the GFIS_WAPG_SSW consortium financed by the EEA through the program of the Stefan Batory Foundation: Citizens for Democracy.
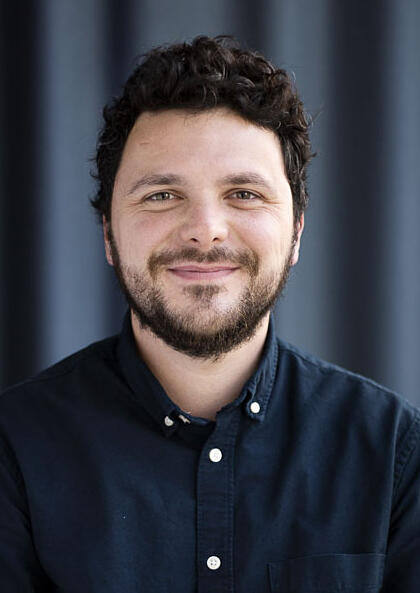
Jacek Cezary Rymaszewski
Is an architect at SLETH working with a wide range of assignments and projects within architecture and urban planning. Jacek has experience with sketching, urban planning, transformation, cultural- and educational buildings, sustainable development, and holistic thinking. He has participated in projects located in several countries such as: Denmark, Norway, Poland, the United States, Germany, Canada and England.
During his time at SLETH, Jacek has been an architect and urban planner on several building projects, just as he has been involved in several planning assignments in different scales and stages – from early feasibility studies to parallel assignments and master planning.
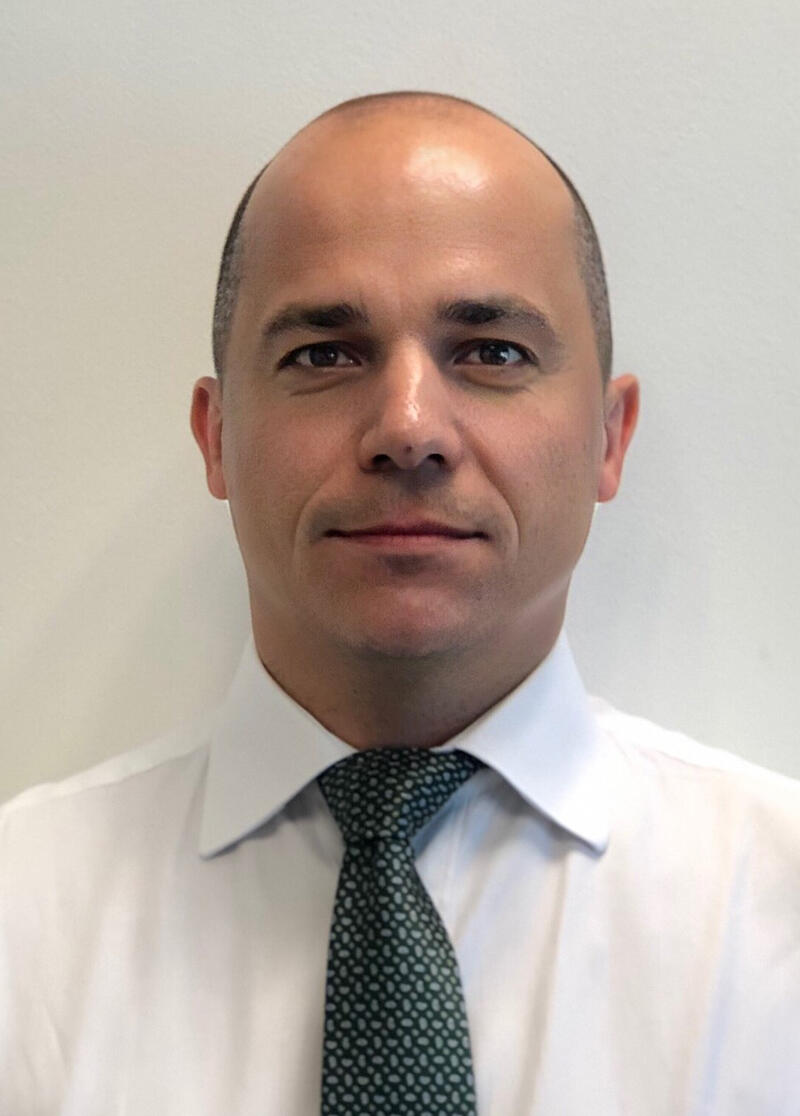
Petr Salak
Managing Director, Dr. Sauer & Partners
Petr Salak is a Chartered Civil Engineer and Chartered Manager with extensive experience in design, site supervision and design management of major infrastructure projects. Petr is a proud founder of the International Tunnelling Association (ITA) Young Members, a Steering Board Member of the International Tunnelling Association Committee on Underground Space (ITACUS) and cofounder of the Think Deep UK.
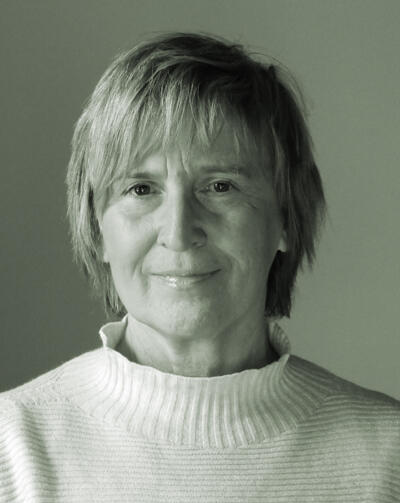
prof. Krystyna Solarek
Architect-urban planner, university teacher and scientist - professor in the field of technical sciences. She combines research at the Warsaw University of Technology with creativity in the field of urban design and spatial planning in the Architecture and Town Planning Studio "SOL-AR". She is the main designer of several dozen local plans and several studies of conditions and directions of spatial development in communes, co-author of over 200 urban studies, including concept works and competitions, several of which were awarded, the author of analyzes and expert opinions, heads the Department of Town Planning and Spatial Management at the Faculty of Architecture of the Warsaw University of Technology, she is also the vice-dean of the Faculty of Architecture for science and the chairman of the Scientific Council of Architecture and Town Planning at the Warsaw University of Technology. He is a member of the Architecture and Town Planning Committee of the Polish Academy of Sciences, the Problem Team for Cities and Metropolitan Areas of KPZK PAN, a member of scientific committees and expert teams, competition committees, as well as a representative of the Warsaw University of Technology in the national Accessibility Council. For many years, she has been working in the Society of Polish Town Planners, where she was a member of the Main Board for several years. She deals with various aspects of contemporary city development, suburbanization processes, issues of urban greenery, accessibility of urban space and water management in the city. She is the author of several dozen publications, including monographs, as well as new didactic programs, and a promoter of diploma theses, awarded many times in national competitions.
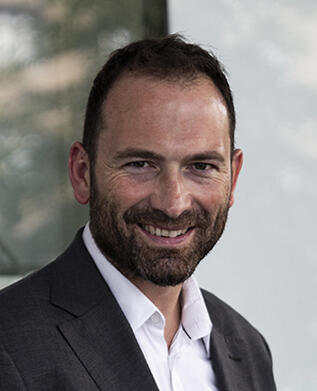
Michał Stangel
Urban planner, professor at the Silesian University of Technology in the Department of Urban and Spatial Planning at the Faculty of Architecture. Deals with the concretisation of the idea of sustainable urban development in urban design, including revitalisation, shaping of compact development areas and public spaces. Principal designer of dozens of urban studies, including concepts within the framework of model and pilot revitalisation.
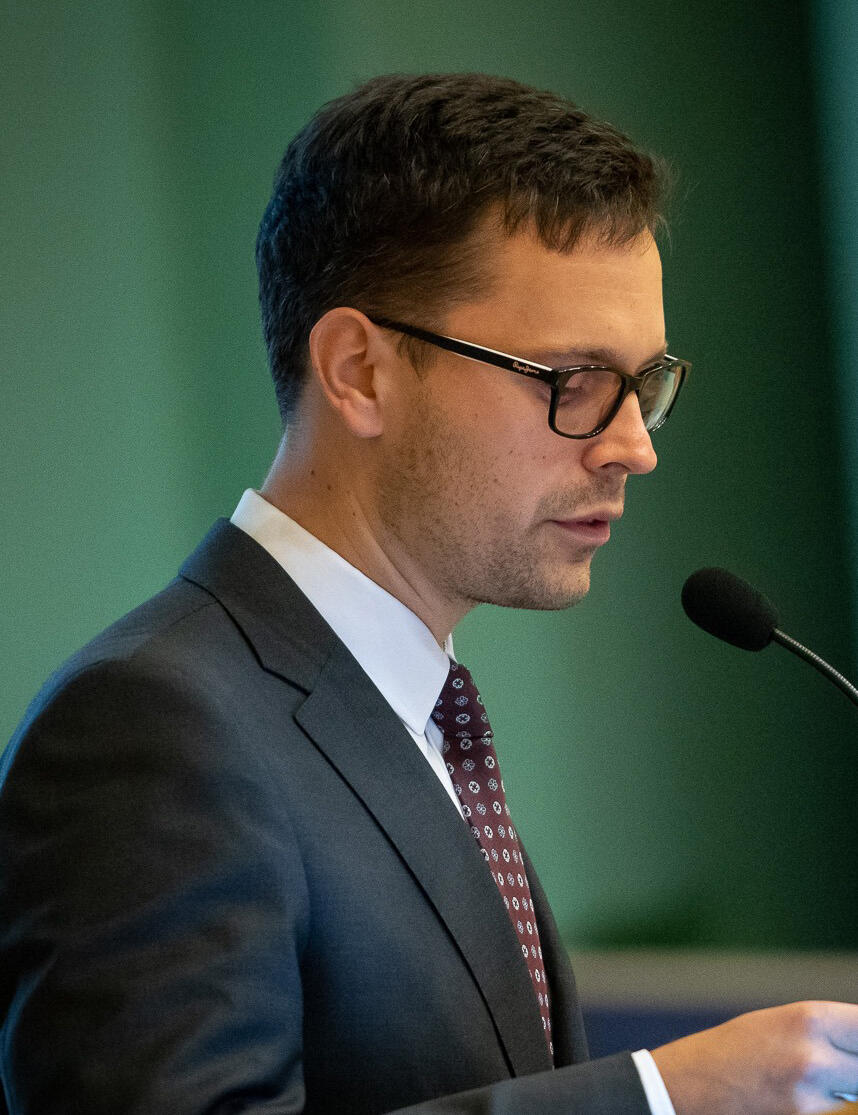
dr hab. Jakub Szlachetko
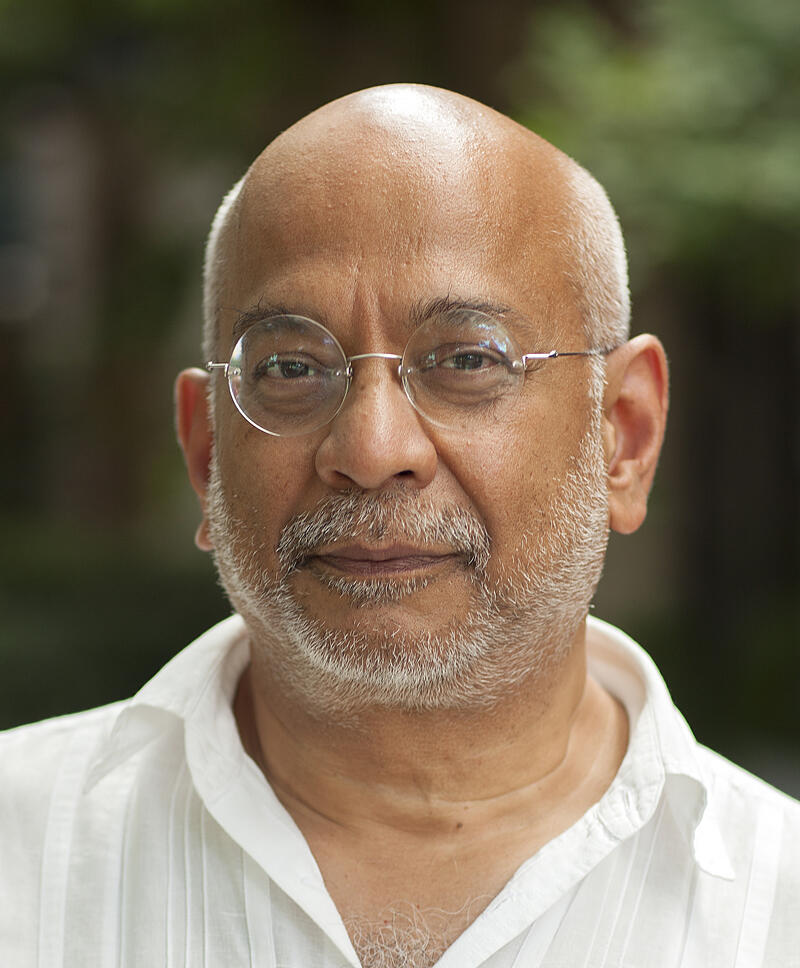
Dhiru Thadani
Dhiru A. Thadani, is an architect, urban designer, author, and educator who has been in practice since 1980, and has worked internationally. He has been principal designer of new towns and cities, urban regeneration, neighborhood revitalization, and infill densification.
Dhiru was born in Bombay, India, and moved to Washington, DC in 1972 to study architecture. During his fifty years in Washington, D.C. he has taught, practiced, and strived to place architecture and urbanism in the public eye. Since its formation in 1993, Dhiru has been a charter member of the Congress for the New Urbanism (CNU), and served as Task Force Chair and Board Member from 1997 to 2013.
In 2015 he was appointed to the inaugural CNU College of Fellows, and received the International Society of City and Regional Planners’ Lifetime Achievement Award. He is the recipient of the 2011 Seaside Prize, an award given for significant contributions to the quality and character of communities. In 2001 he was a Knight Foundation Community Builder Fellow. He is the recipient of eight CNU Charter Awards and numerous other accolades.
Dhiru is the author of The Language of Towns and Cities: A Visual Dictionary, published by Rizzoli in 2010; Visions of Seaside: Foundations, Evolution, Imagination, and Built & Unbuilt Architecture, published by Rizzoli in 2013; Reflections on Seaside: Muses, Ideas, Influences, and New & Future Projects, published by Rizzoli in 2021; and Washington Drawings: Abe to Zoo, published by TAU in 2022.
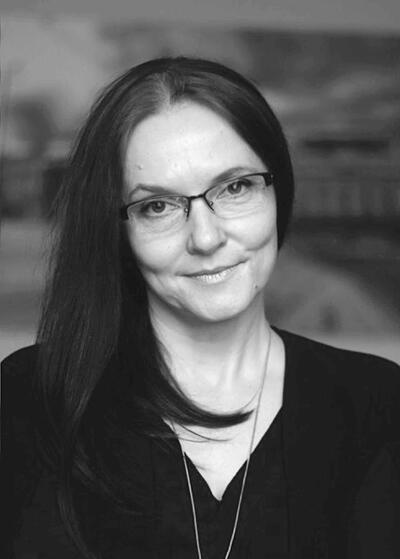
dr Aneta Tomczak
Assistant professor at the Lodz University of Technology.
In the years 2013-2021 in the team of the Directorate of the Municipal Urban Planning Studio in Łódź. Co-author of the Study of the conditions and directions of development of the city of Łódź, which defined the spatial development directions of the city based on the actual balance of its resources and needs ("return to the center", stopping suburbanization processes, rationalizing reserves and qualitative development). The management team she co-created supervised the development of 91 local spatial development plans, increasing the level of city planning coverage from 5% to 28.5%, and in the metropolitan zone to 56.6%. They included plans for downtown areas focused on the processes of area revitalization provided for in the applications for EU funding, plans for downtown areas focused on re-urbanization processes and plans to organize suburbanization processes in external areas. Co-author of ideas for district planning (development and spatial programs in the city of Łódź). Co-coordinator of digital spatial tasks (revitalization portal, digital Łódź and more). The MPU team in Łódź, which she was a part of, received the Regulski Award for the "Idea" (2017, 2019) and the Award of the Minister of Development of the Republic of Poland for outstanding creative achievements in the field of spatial planning and development in 2020.
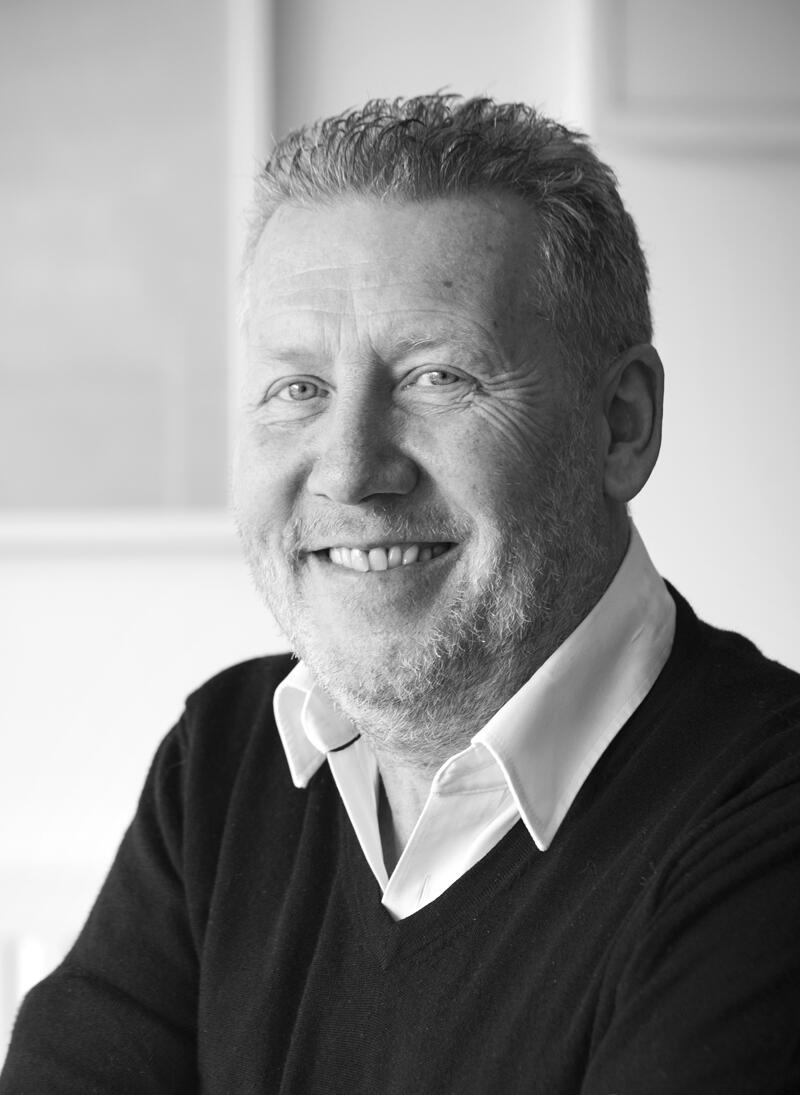
Guy Vloebergh
Licenced Belgian urban and regional planner at design- and planning office OMGEVING since 1984
Founding president of the Flemish Association of Urban Planners (VRP) in 1997
Guestprofessor at the University of Antwerp Master degree Urbanism and Spatial Planning since 2004
Vice-President and treasurer of the International Society of City and Regional Planners (ISOCARP) from 2016 till 2019
President of the Advisory Committee on urban planning of the city of Antwerp since 2020
Guy Vloebergh can fall back on a extensive experience in a wide range of study projects for various spatial structure planes, town planning advice, research contracts, feasibility studies and spatial implementation plans. His career is marked by a constant drive for innovation and improvement in complex process management and strategy advise. In addition to a pure design, monitoring and co-ordinating attitude. Guy is an expert in ‘town planning tools’ and ‘implementation instruments’.
He gained a broad experience in projects of different scales and themes.
- Border manager for ALBERTKNOOP, a strategic project implementing the spatial implementation plan for Flanders in the crossborder area of the cities of Lanaken (B) and Maastricht (NL)
- Substantive and process-oriented supporting planner for the municipal spatial implementation plan of the Port of Antwerp
- Supervisor for the strategic plan for the Ghent Canal Zone project
- Project supervisor and monitor in the project Space for Ghent 2030 and strategic spatial structure plan for the city of Antwerp
- Projectmanager of the crossborder masterplan of the National Park Kalmthoutse Heide (Flanders/Netherlands)
- From 2020 till now Guy Vloebergh is nominated by the Flemish Government as intendent for the Ventilus Regional Spatial Plan, that provides the necessary planning basis for the Ventilus project, which envisages a second 380-kV-high-voltage connection in West Flanders from Bruges to the existing 380-kV-network around Izegem/Avelgem, as well as a new substation to provide infeed capacity for connections across the North Sea coast.
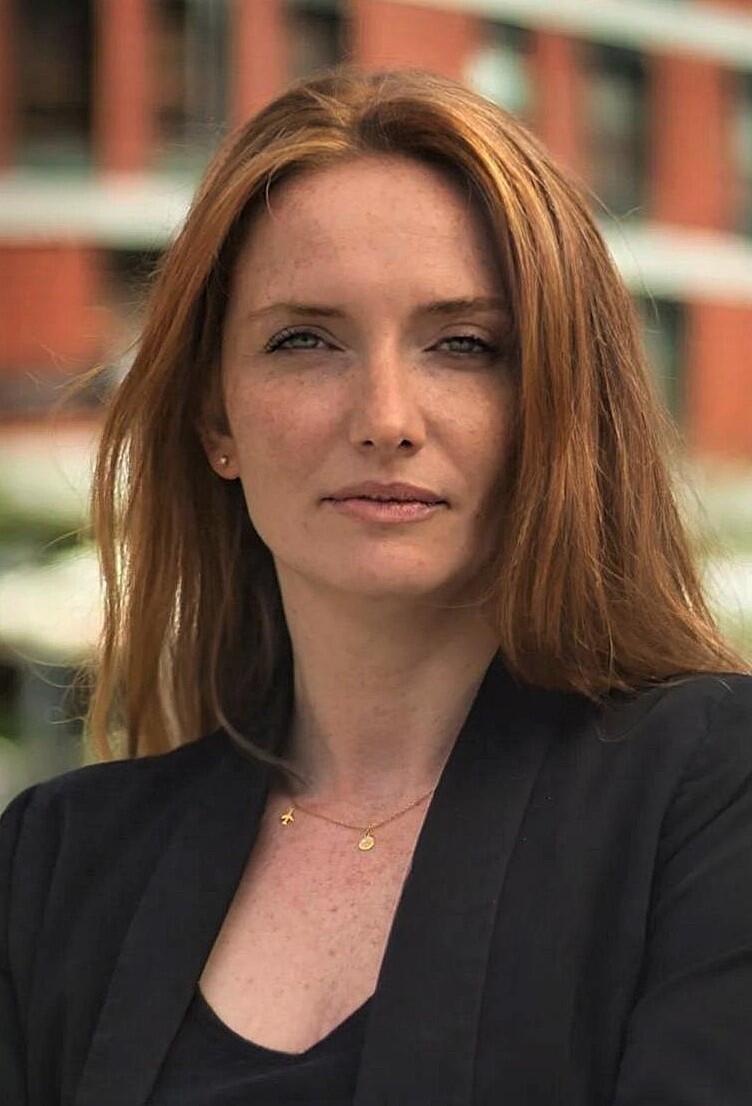
dr Justyna Wieczerzak
Member of the Revision Committee of the Gdańsk Branch of the Society of Polish Town Planners, spatial planner and GIS analyst. For years she has been associated with self-government, both at the regional and local levels. In her professional work, she participates in the preparation of planning documents and local law acts, she also dealt with urban regeneration and participatory processes. Her Ph.D. thesis was focused on the socio-economic and spatial development of the Gdańsk Gdynia Sopot Metropolitan Area. Academic teacher at the Gdańsk University of Technology, where she teaches Geographic Information Systems. She is interested in e.g. urban issues, metropolisation, spatial planning, and public participation.
Szymon Wojciechowski
Architect with over 30 years of experience, graduate of the Faculty of Architecture at the Warsaw University of Technology and the University of Detroit (USA), member of the Mazovian Regional Chamber of Architects. Since 1982, he has been associated with APA Wojciechowski – currently APA Wojciechowski sp. z o.o., where he serves as the President of the Management Board. His many years of experience combined with his love and passion for creating beautiful shapes allows him to design unique buildings of high functionality. Author or co-author of many well-known architectural projects, including: White Square Office Center and White Gardens Office Center in Moscow, UNIT.City in Kiev, Lviv.Tech.City in Lviv, Elektrownia Powiśle, Skyliner, The Park Warsaw, Latarnia (Port Praski), Galeria Północna in Warsaw, Riverview, Officyna, Format and Alchemia in Gdansk, K2 (Kielecka 2) in Gdynia, Business Garden Wroclaw and Centrum Południe in Wroclaw, Nova Silesia in Katowice and The Park Krakow. Speaker at numerous national and international events devoted to architecture and real estate. Winner of numerous awards including: Leadership of the Year – CIJ Awards 2019 and CIJ Awards 2021; "Polish Hercules 2017" – Builder Awards 2017; "Architect of the year" – Business Center Class A – Commercial Real Estate Moscow Awards 2010; "Architect of the year 2009" – CEE Real Estate Quality Awards in cooperation with the Financial Times.
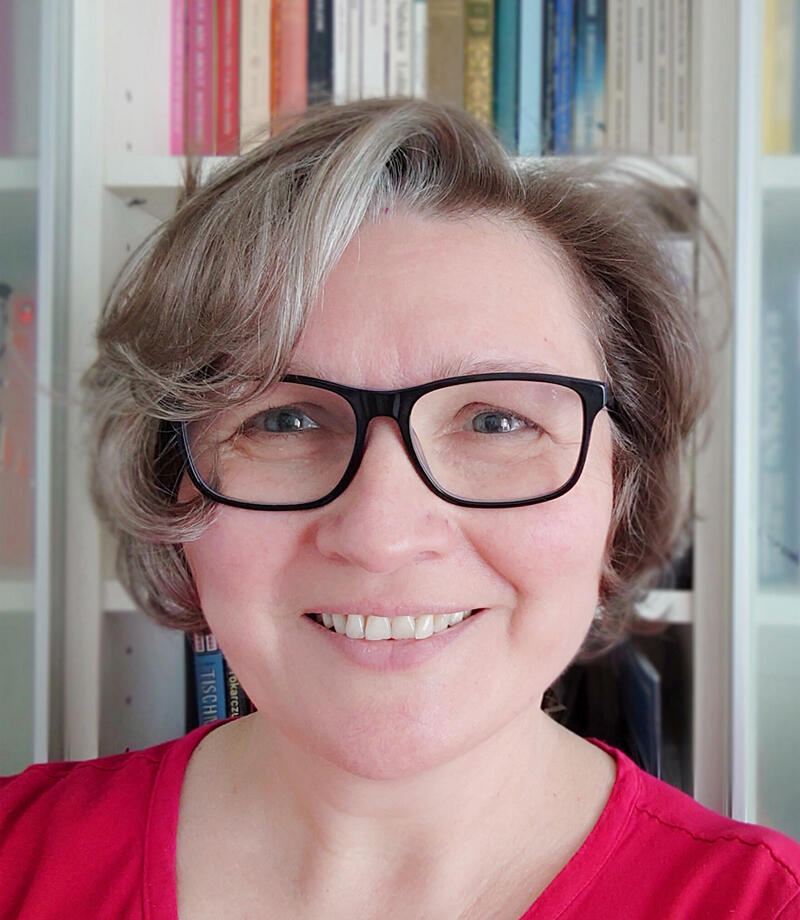
dr hab. inż. arch. Agnieszka Zimnicka
DSc RTPI / Regeneration Manager in London Borough of Tower Hamlets
Is an urbanist with background in architecture, urban planning and urban management. Her versatile professional experience of over 25 years includes property development, urban design, planning policy, academic publications, international research & development projects. Since 2008 she is involved in London’s development through her plan making, place shaping and regeneration roles in outer and inner London boroughs. She shares her expertise through academic publications, lectures at Gdańsk University of Technology, New London Architecture network and design reviews for Design South East (UK). Her recent research focussed on: quality of spatial development, visual communication in development strategies, management of spatial development in metropolitan areas, engagement strategies in urban regeneration initiatives.


